Ladbroke Court, 4 Resolution Plaza
2013-14, flats with shops to ground floor | Part of New Holland Estate
No. 1 Victoria Home and 23-41 Commercial Street
Contributed by Survey of London on Dec. 21, 2018
The Commercial Street site between the Baptist chapel and Wentworth Street, previously occupied by Elger Square, Elger Place and a small lead factory owned by John Coope, was empty ground, sometimes used for auction sales, for about fifteen years before the site was built up, in several stages in 1862-4, with ten warehouses 60ft deep, with 30ft frontages. At least five were built on 99-year leases from June 1864 granted to a Jewish City slopseller (cheap readymade clothing), Moses Levy (1816-82), by the freeholder, his wealthy brother-in-law and some-time business partner, Henry Moses (1805-75), to the designs of Hyman Henry Collins, architect.1 They were rugged Italianate buildings with chamfered quoins, all in stock brick, three bays wide, the centre bay with loading doors and cranes to Nos 29-41. In 1887 the corner warehouse, No. 41, with a narrower front to Commercial Street and a long return with further loopholes to Wentworth Street, was leased and converted as a new type of model lodging-house by the Victoria Homes, a philanthropic venture headed by Hon. Granville Waldegrave, 3rd Baron Radstock. It had begun fundraising in 1882, major donations coming from Radstock himself and a fellow trustee, the bacon baron Thomas Anthony Denny.2 The building retained its external warehouse appearance, complete with loopholes, and internally the large spaces were suited to the scale of the operation, which catered to 370 men, with a vast basement kitchen, increased to 500 when the home expanded in 1888 into the adjoining warehouse.3
In every respect this lodging-house - the only one of its sort in London - deserves to be imitated. First, its charges are low - viz., 4d for a single bed, or 2s per week; and 6d for a "cabin," or 3s per week. Each bed has two blankets, two sheets, and a quilt; the bedstead is of iron, and a kind of shield at the head affords a certain degree of privacy. The floor space is partitioned into rooms, containing each ten or a dozen beds; whilst in the "cabins" there is only one. A ‘casual’ ward for the reception of newcomers has lately been added, and probationers are transferred thence to floors above. Many of the lodgers are regulars, but some are birds of passage purely. The lavatory, ventilating, and sanitary arrangements are on an enlightened scale. In the common kitchen food may be cooked at the great fire, or obtained at low charges at the bar, a dinner with vegetables for fourpence, or a bowl of soup for a penny. No known bad characters are admitted. Tickets for beds are issued from five p.m. until 12.30 midnight, and after that hour if a man wants to get in he must have a pass. It is by these rules, especially, and by the exclusion of women, that the Victoria Home is so greatly to be preferred to the most modern and "improved" of the lodging-houses which are strictly commercial undertakings.4
A second larger site was acquired in Whitechapel Road in 1889, opening as No. 2 Victoria Home in 1891, but the organisation got into financial difficulties, partly occasioned by war-time cost rises, partly by embezzlement by the manager of the Whitechapel Road home, and the Commercial Street Home was closed and the lease given up, so the property returned to Moses Levy’s daughter Amelia in 1918.5 Next door at 37 Commercial Street was a branch of the United Brothers working men’s club during 1889-93, founded in 1888, its ‘spacious hall’ used for boxing matches and other entertainments.6 Later use of the Victoria Home building was by cigar and cigarette manufacturers, with the neighbouring warehouses to the south housing wholesale wine and spirit merchants throughout their existence (Greenlees, later E.J. Rose & Co. Ltd in the twentieth century); the three warehouses adjoining south, Nos 23-27, with an entryway through No. 25 to stables, were Wholesale Fittings Co., electrical light fittings, from the turn of the twentieth century till the Second World War, when they moved across the road to a succession of other Commercial Street addresses.7 The whole range of warehouses was destroyed in the war and the site remained a car park until the building of the New Holland estate in the late 1960s.
-
First Report from the Select Committee on Metropolis Improvement, with Plans and Minutes of Evidence, London 1840: Morning Advertiser, 6 Nov 1848, p. 1: Builder (B), 2 April 1862, p. 5: Building News (BN), 7 March 1862, p. 171: Ancestry ↩
-
Salvation Army Heritage Centre, VH/1/2: Ancestry ↩
-
Post Office Directories (POD) ↩
-
Daily Telegraph, 22 Sept 1888 ↩
-
Salvation Army Heritage Centre, VH/1/4/1; VH/1/5/3 ↩
-
POD: London Daily News, 19 Dec 1889, p. 2: Sporting Life, 11 Sept 1890, p. 1; 19 Nov 1891, p. 1: Laurence Marlow, ‘The Working Men’s Club Movement, 1862-1912: A Study of the Evolution of a Working Class Institution’, PhD thesis, University of Warwick, 1980, pp. 194-5, 242 ↩
-
The National Archives, IR58/84809/2671-3: POD ↩
Ladbroke Court and Ladbroke House
Contributed by Survey of London on Dec. 16, 2018
Ladbroke Court, part of the New Holland estate redevelopment, stands on the site of the 1960s Ladbroke House, part of the New Holland Estate, and froms a single rhomboid building with Sloane Apartments abutting the new Community Centre. With Sloane Apartments, the five-storey building contains 37 private, affordable-rent and shared-ownership flats, with recessed balconies, and a café on the ground floor.
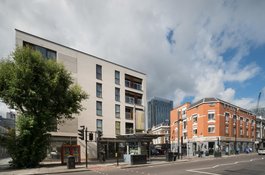
Ladbroke Court from the south east, August 2017
Contributed by Derek Kendall
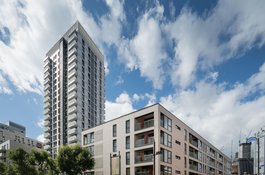
Ladbroke Court and Sloane Apartments with reclad Denning Point, August 2017
Contributed by Derek Kendall
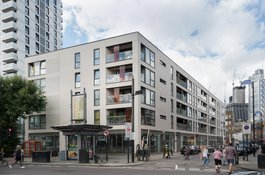
Ladbroke Court and view down Wentworth Street
Contributed by Derek Kendall
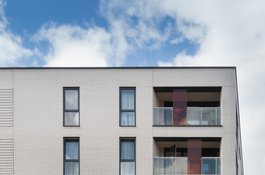
Ladbroke Court and Petticoat Lane kiosk on Commercial Street
Contributed by Derek Kendall
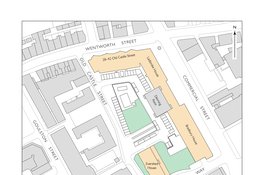
New Holland Estate in 2010 and 2015 - drawing by Helen Jones
Contributed by Survey of London