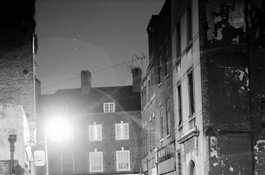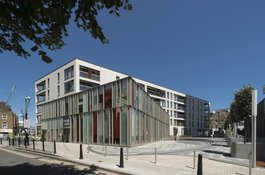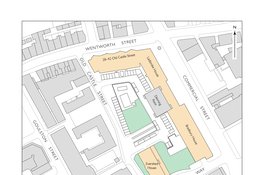The Community Centre
2013-14, community centre, temporary home (2016-18) of Toynbee Hall | Part of New Holland Estate
New Community Centre
Contributed by Survey of London on Dec. 16, 2018
The two-storey glazed curtain-wall triangular building was built in 2013-14 as part of the regeneration of the New Holland Estate. It was used as its offices and meeting rooms by Toynbee Hall in 2016-18, while its redevelopment was underway.
Old Castle Street synagogue (demolished)
Contributed by Survey of London on July 16, 2018
From 1872 a minor synagogue stood on the backlands of No. 113 (later No. 42) Old Castle Street, at its north-east end (on the site of the new Old Castle Street Community Centre), reached, as at other chevras in Whitechapel, through a discreet doorway in the street-front shop-house. Begun as a society of Poles in the 1850s (according to the obituary of one of its founders), the 1872 synagogue was formed from two small chevras (‘known as Gamilus Chasodim and Shalom Ve-Ameth’), meeting in an unknown location in Old Castle Street, though perhaps in the warehouse building altered into a synagogue in 1872.1 The site had been a small alley off Wentworth Street by the 1670s, known as Sugar Loaf Court (one of several of that name in the area), apparently expunged in rebuilding in the second half of the eighteenth century. By 1870 Chevrat Shalom veEmet (‘Peace and Truth’ synagogue) had 120 members, and by March 1872 the ‘long wanted’ permanent building was being created out of the old warehouse by Cawder, builder of Lewisham, opening on the 31st when the committee was met by the choir of the North London Synagogue, and an embroidered curtain for the Ark and cover for the reading desk were presented.2 Its President, Joseph Boam (1851-1937), a young Polish-born tailor whose premises at 118 Wentworth Street backed on to the site, was then still raising the £300 needed for the work.3
The synagogue was a founder member of the Federation of Synagogues in 1887, but its building was evidently somewhat makeshift. A full-scale rebuilding took place in 1890-1 following condemnation of the conditions by the sanitary committee of the Jewish Board of Guardians.4 Built largely on the footprint of the converted warehouse by Coulsell Bros, builders of Bethnal Green at a cost of £1,100, the synagogue was one of the more modest designs of Lewis Solomon, Hon. Architect to the Federation of Synagogues, but ‘might serve as a model for any other chevra in the East End’.5 Approached from Old Castle Street through a ‘neat and roomy vestibule’, the prayer hall measured 30ft x 40ft deep. It had an open trussed roof, lantern light and ventilators to overcome the enclosed site, and seating for 285 including 120 in the women’s gallery. The ‘handsome’ Ark and stained glass window came from the St John Wood’s synagogue (now the New London Synagogue) in Abbey Road, then undergoing enlargement by Lewis Solomon.6
By the early twentieth century the Old Castle Street congregation had outgrown its premises and at some point thereafter merged with the Philpot Street Great Synagogue, possibly at its foundation in 1908, ‘a removal rendered necessary by a large increase in the membership’. The Old Castle Street building, however, continued as a synagogue, known as Agudath Achim (‘Band of Brothers’) in its new incarnation, and was still operational in 1966.[^7] The synagogue was demolished in the late 1960s and the Old Castle Street entrance building in the early 1970s pending redevelopment of the site for the Denning Point/Tyne Street estate.8
-
Jewish Chronicle (JC), 23 Sept 1870, p. 31; 11 March 1921, p. 10 ↩
-
JC, 5 April 1872, p. 5 ↩
-
JC, 15 March 1872, p. 11; 5 April 1872, p.5: Post Office Directories: Ancestry ↩
-
JC, 16 May 1890, p. 17; 19 Dec 1890, p. 14 ↩
-
JC, 17 April 1891, p. 14 ↩
-
The Builder, 25 April 1891, p. 33 ↩
-
Jewish Year Book, London 1906: JC, 27 May 1921, p. 10; 11 March 1921, p. 14; 5 Aug 1966, p. 5: Pall Mall Gazette, 6 Nov 1919, p. 7: University of Southampton Special Collections, MS 248/1/1 to /11 ↩
-
Tower Hamlets planning applications online ↩

Marks Deli
Contributed by mark3

Community Centre from the south-west in 2017
Contributed by Derek Kendall

New Holland Estate in 2010 and 2015 - drawing by Helen Jones
Contributed by Survey of London