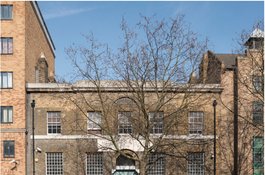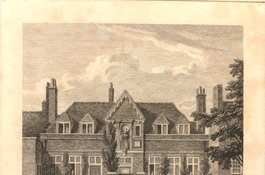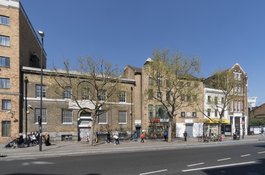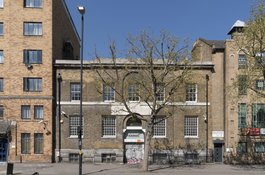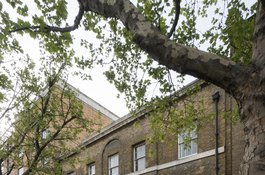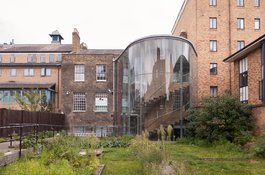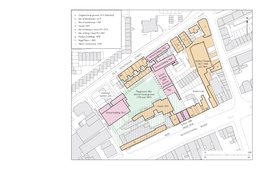Foundation School enlargement and later history
Contributed by Survey of London on Aug. 24, 2017
Alterations and enlargement of the Davenant School in the 1890s were
occasioned by changes to the wider administrative framework for education. The
formation of the Charity Commissioners in 1853 led to amalgamation of
Whitechapel’s parish charities and the building of a Whitechapel Charities
Commercial School on Leman Street. The Education Act and three Endowed Schools
Acts of the years around 1870 and growing demand for school places were
further backdrops to protracted discussions between the Whitechapel Trustees
and the Charity Commissioners. Eventually in 1888 the Whitechapel Charities
(embracing St Mary’s School and the Leman Street School) and the Davenant
School were merged to form the Whitechapel Foundation, unified in adhering to
Church of England religious instruction and amply provided for by historic
charitable endowments. What had been Davenant’s Endowed Free School on
Whitechapel Road, which had gone through a rocky period, was henceforward the
Foundation School, a secondary school for 250 boys which was to be improved
with new buildings (and a specified need for a chemical laboratory and
workshops). The elementary schools were now, confusingly, called the Davenant
Schools.
With the new scheme settled, meetings chaired by the Rev. A. J. Robinson in
1888 quickly approved plans for new buildings by Frank Ponler Telfer, the
24-year old son of one of the new Foundation’s Governors, John Ashbridge
Telfer, a pawnbroker of 88 Whitechapel High Street. Another Governor was John
Ashbridge, a solicitor on the south side of Whitechapel Road and the brother
of Arthur Ashbridge, the District Surveyor for Marylebone who on occasions
also acted as a surveyor for the Whitechapel Foundation. They were cousins to
John Ashbridge Telfer. Their fathers, John Simpson Ashbridge and Somerville
Telfer (who married Maria Ashbridge), and grandfather, John Ashbridge, had all
been East London pawnbrokers. John Ashbridge and J. A. Telfer were the only
Governors besides Robinson to attend a meeting with the Charity Commissioners
in July 1888. The young Telfer, whose mother Mary Ann was the daughter of John
Ponler, a Wapping timber merchant, identified himself as a surveyor. He had
served an apprenticeship in the City with George Andrew Wilson, architect and
surveyor, during which the firm, as Wilson, Son & Aldwinckle, had overseen
alterations to the Duke’s Head public house (181 Whitechapel Road) in
1881.
A first complication to arise in 1890 was to do with the loss of light and air
to the west with the building of the Victoria Home. Arthur Ashbridge dealt
with this and Telfer prepared new plans for what was to be called a Commercial
School, now working with a new headmaster, Henry Carter. In 1891 the Governors
split five to four against a new roadside building and in favour of a new
building in the ‘garden’ (the playground and former burial ground), envisaging
the road frontage being freed up for shops. Land along Old Montague Street was
purchased to supplement what was already owned through the William Rowland
Charity and four courts of houses were cleared. On behalf of the Charity
Commissioners Ewan Christian approved building in the playground, seemingly
unaware that this would contravene the Disused Burial Grounds Act; his
suggestions were otherwise bypassed. In 1892 nine firms of architects were
invited to submit anonymised plans for a building behind the old school on the
playground, to be on ‘columns and girders’ for an open ground floor so as not
to lose the play space. Five schemes were received. That by Telfer was
selected as the best, his father being one of the four inspectors. John C.
Hudson and Herbert O. Ellis placed second and third respectively. Telfer
worked up his scheme in 1893 and building work ensued in 1894–5 with J. S.
Hammond and Son of Romford as contractors. Telfer was asked to ensure that
‘The East London Commercial School’ should appear in the floor and that a
tablet should commemorate the governors. But the Charity Commissioners
disapproved of the name and insisted on the Whitechapel Foundation School.
Fitting out followed in 1896. Already in 1898 most of the sixth-form boys were
of Jewish origin, fathers being teachers of Hebrew, a furrier, waterproof
manufacturer, butcher, tailor, and poultry and horse slaughterers, coming from
as far as Stoke Newington, Camberwell and Upton Park.
Stylistically ‘splendid Neo-Jacobean’, perhaps influenced by E. W.
Mountford, Telfer’s two-storey building is of red brick with terracotta
dressings, including mullion and transom windows, some with leaded lights, and
scrolled gables. The brief forced formal ingenuity and resulted in a
distinctive parti that is something of an architectural statement, albeit
devised from Board School precedents. Telfer was evidently accomplished, but
despite this youthful opportunity his career did not take off. He identified
himself in 1901 as an auctioneer, no longer a surveyor. He died in 1907, age
43. The ground-floor covered playground was outwardly articulated by arcaded
piers. Within, there were cylindrical cast-iron columns and composite girders
to support the superstructure. The five-bay east–west assembly hall is grandly
gabled – an intended flèche was vetoed by Christian. It has an arch-braced and
barrel-vaulted wagon ceiling with turned tie beams and king posts. The south
façade was visible from the passage through the old building across a now
cleared yard, and the hall was approached by an eye-catching covered staircase
with a stepped open arcade. This had been designed to be central, but was
moved to the east bay and given a lobby at its head at the building
committee’s suggestion, presumably for the sake of a larger yard. A nine-bay
north–south range housed six classrooms and staff accommodation.
The LCC and the Board of Education imposed alterations and the addition of a
Neo-Georgian north range parallel to Old Montague Street in 1908–9. Designed
by Arthur W. Cooksey, this provided four more classrooms, a physics laboratory
and an art room. There was no space or money for a gymnasium, but an enclosed
fives court was added in 1915–17. This seems to betoken a consciousness of
status in what became the Davenant Foundation School in 1928. This was,
however, one of the smallest secondary schools in London and the only one
unable to provide hot dinners. At the behest of the LCC, negotiations for an
amalgamation or a move away from Whitechapel began in 1937, but these were
interrupted by war and evacuation. There were wartime alterations to the front
range for use as a rescue centre. In the early 1950s voluntary-aid grammar-
school status was granted and, despite a falling roll, a new range was added
along Old Montague Street for a biology lab, library and two additional
classrooms. Meanwhile, in the face of a decreasing local population, the LCC
planned comprehensive redevelopment of the area.
The school moved to Loughton, Essex, in 1965, a shift first suggested by the
Ministry of Education in 1956. The GLC’s Inner London Education Authority took
the Whitechapel site and up to 1971 it was used for Walbrook College’s East
London College of Commerce. The Victorian Society, Ancient Monuments Society
and GLC Historic Buildings Division resisted a plan for clearance behind the
already listed front building, use as a youth centre being suggested. This led
to the listing in 1973 of the assembly hall and its staircase. Plans in 1975
to convert the school buildings to be an old persons’ club for the intended
Davenant Street Development (see below) came to nothing and demolition north
of the hall block ensued.
The Davenant Centre
Contributed by Survey of London on Aug. 24, 2017
A scheme for refurbishment of the two surviving school buildings to be a
community centre emerged from the GLC in 1984. In a project spearheaded by
George Nicholson, Chair of the Planning Committee in the GLC’s last and
defiantly radical days, more than £1m was made available for the formation of
the Davenant Centre. This ‘community resources and training centre’ was to
extend to include a new building on the empty site at 181–185 Whitechapel
Road, all to house eight local groups: the Asian Unemployed Outreach Project,
Dishari Shilpi Ghosti (musicians who had left the scene by 1988), the
Federation of Bangladeshi Youth Organisations, the Progressive Youth
Organisation, Tower Hamlets Advanced Technology Training, the Tower Hamlets
Trades Council, the Tower Hamlets Training Forum, and the Jagonari Asian
Women’s Resource Centre (see 183–185 Whitechapel Road). With the Historic
Buildings Division in close attendance, plans for the adaptation of the listed
buildings were drawn up in 1984–5 by Julian Harrap Architects with Peter
Stocker as job architect. Harry Neal Ltd carried out the building works in
1985–7, completion coming after the abolition of the GLC and despite an
attempt by Westminster City Council to stop the works. The open ground floor
under the hall was largely enclosed and the front block gained new stairs and
partitions, an upper-storey tiered lecture room being preserved. The Centre’s
Chair was Manuhar Ali and Adam Lazarus was the Development Worker. First use
was as a youth club and for computer training, welfare advice, trade-union
offices and meetings in the assembly hall. There was no reliable source of
revenue so the hall had to be advertised for hire and the Centre opened as a
music venue in 1990.
The Centre could not sustain itself and Aliur Rahman was obliged to instigate
a further conversion in 2002. Carried out in 2005–6 through ESA Architects
(Nic Sampson, job architect), Peter Brett Associates, consulting engineers,
and Killby & Gayford, contractors, this introduced much more lettable
office use, retaining space for a youth club on the west part of the front
block’s ground floor. To maximise floor space a mezzanine floor was inserted,
the loft was converted, and to the rear a glazed staircase in a ‘cylindrical
pod’ was added. The 1890s hall was also adapted for office use, the interior
retained. Despite debts and with support from Tower Hamlets Council, the
complex continued as the Davenant Centre until 2017 when in want of funding it
was obliged to close. The YMCA George Williams College took occupancy of the
front building in 2018.
St Mary Street School
Contributed by Survey of London on Aug. 24, 2017
The Whitechapel Society for the Education of the Poor was formed in September
1812 as an early branch of the National Society (see above). Daniel Mathias,
Whitechapel’s Rector since 1807, headed this initiative towards educating more
of Whitechapel’s poor children. A survey of the parish had uncovered 5,161
children under the age of seven and 3,204 above that age. Of the latter, 991
attended the thirty-two schools already in the parish, leaving 2,213
uneducated. Few parents attended church, providing an additional motive for
the evangelical Society. A scheme coalesced for the establishment of a new
school with a hall large enough for 1,000 to be taught on Bell’s (National
Society) principles; it would also be used for religious service on Sundays.
The first thought was to procure an adaptable building, but by early 1813
there were plans to build on land to the north of the 1680s school and a lease
(from John Wildman) was agreed. In the event the Society decided to use this
land to extend the parish’s burial ground eastwards and to build the school on
the west part of the burial ground of the 1790s to face what had been made St
Mary Street. The Vestry gave up the land and the Bishop of London approved the
project in the summer of 1813. However, funds were wanting; despite a grant of
£300 from the National Society, the building fund was more than £1000 short of
its target of £2500. The Duke of Cambridge laid a foundation stone on 12
October 1813 in an opulent ceremony said to have been attended by thousands
that brought in £677 11 6 in donations. Completed in 1815, the building was
among the earliest purpose-built National schools. It was also, as Nikolaus
Pevsner had it in an unconscious recognition of the intended secondary use,
‘like a chapel’.
Its architect remains unknown, though for circumstantial reasons Samuel Page
is a candidate (see the entry on the rebuilding of the Davenant School). It
was a single-storey stock-brick barn of about 80ft by 120ft. Its round-headed
window openings, some very tall, had cast-iron Gothic tracery. There were
porches at both ends and a western clock turret. The main square room to the
west was for the teaching of 600 boys, with a half-sized room beyond for 400
girls, all convertible into a single space. Two rows of square timber posts
helped support a vast queen-post truss timber roof. There was a hot-air
heating system, devised and paid for by Davis with John Craven, another
Goodman’s Fields sugar-baker. Tom Flood Cutbush (the son-in-law of Luke Flood,
Treasurer to the Davenant School) procured an organ, which he played himself,
also arranging performances of oratorios in the 1820s.
In 1844–5 the Rev. William Weldon Champneys oversaw reconfiguration of the
east end, the girls’ room reduced, raised and given a railed balcony to create
space below for an infants’ school, with living rooms for the master and
mistress. Other subdivision for classrooms in the western corners followed in
1868–9 with G. H. Simmonds as architect. The west porch was lost when St Mary
Street was widened in 1881–2. George Lansbury, an alumnus around 1870,
recalled ‘what a school-building! No classrooms, one huge room with classes in
each corner and one in the middle.’ The east part of the burial ground,
disused from 1853, was taken for a playground from 1862. This was shared with
the Davenant School and a disinfecting house was inserted in its north-east
corner in 1871. The National School was also known as the Whitechapel
Society’s School, St Mary’s School or St Mary Street School. In 1874, 360
children were presented for examinations, a decade later 443. It had less
cachet than the Davenant School, which, to Lansbury, was for ‘“charity sprats”
– girls and boys dressed in ridiculous uniforms’. After administrative
changes (see below) there were adaptations in 1889–90, including the addition
of a caretaker’s house to the north. The school continued under LCC
maintenance as Davenant Elementary Schools, its roll gradually declining from
784 in 1900 to 300 in 1938. It closed in 1939. After post-war use as a second-
hand clothing warehouse and despite calls for its preservation, the building
was demolished in 1975.
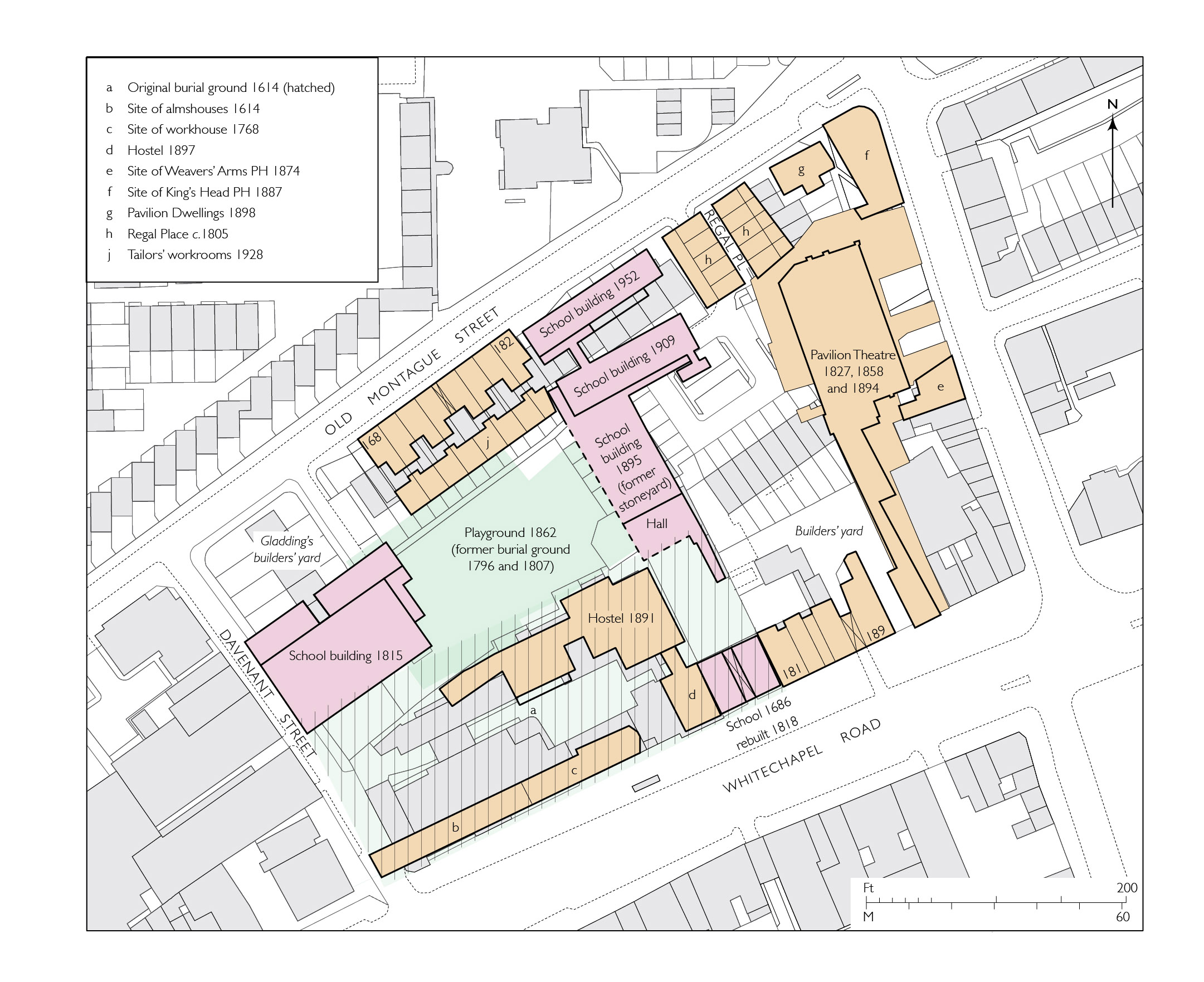
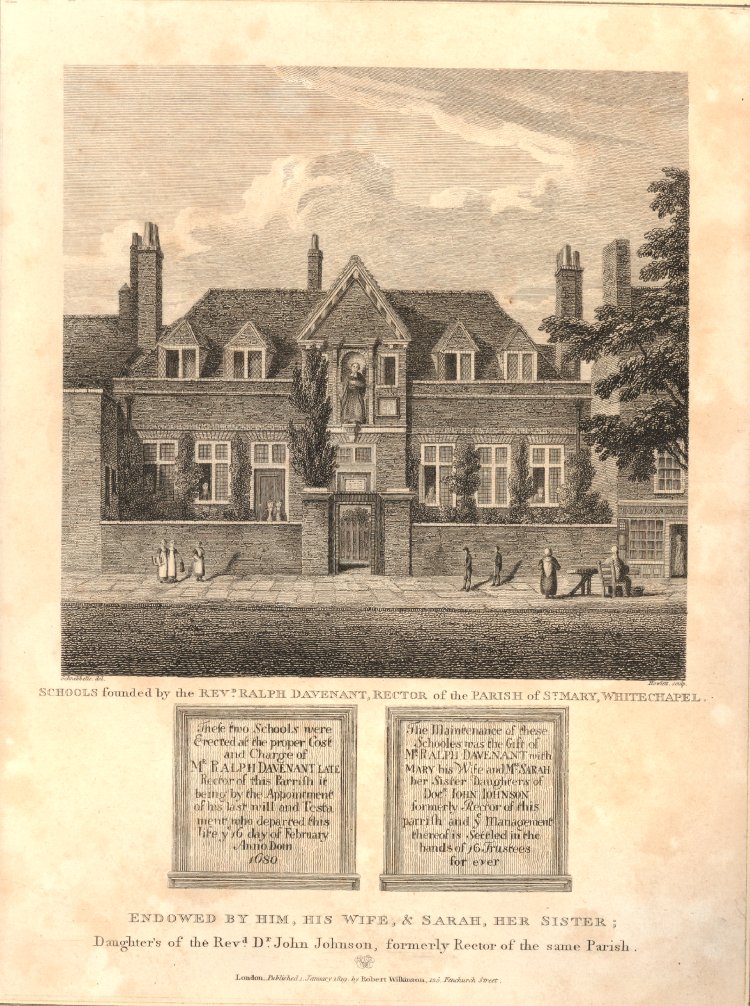
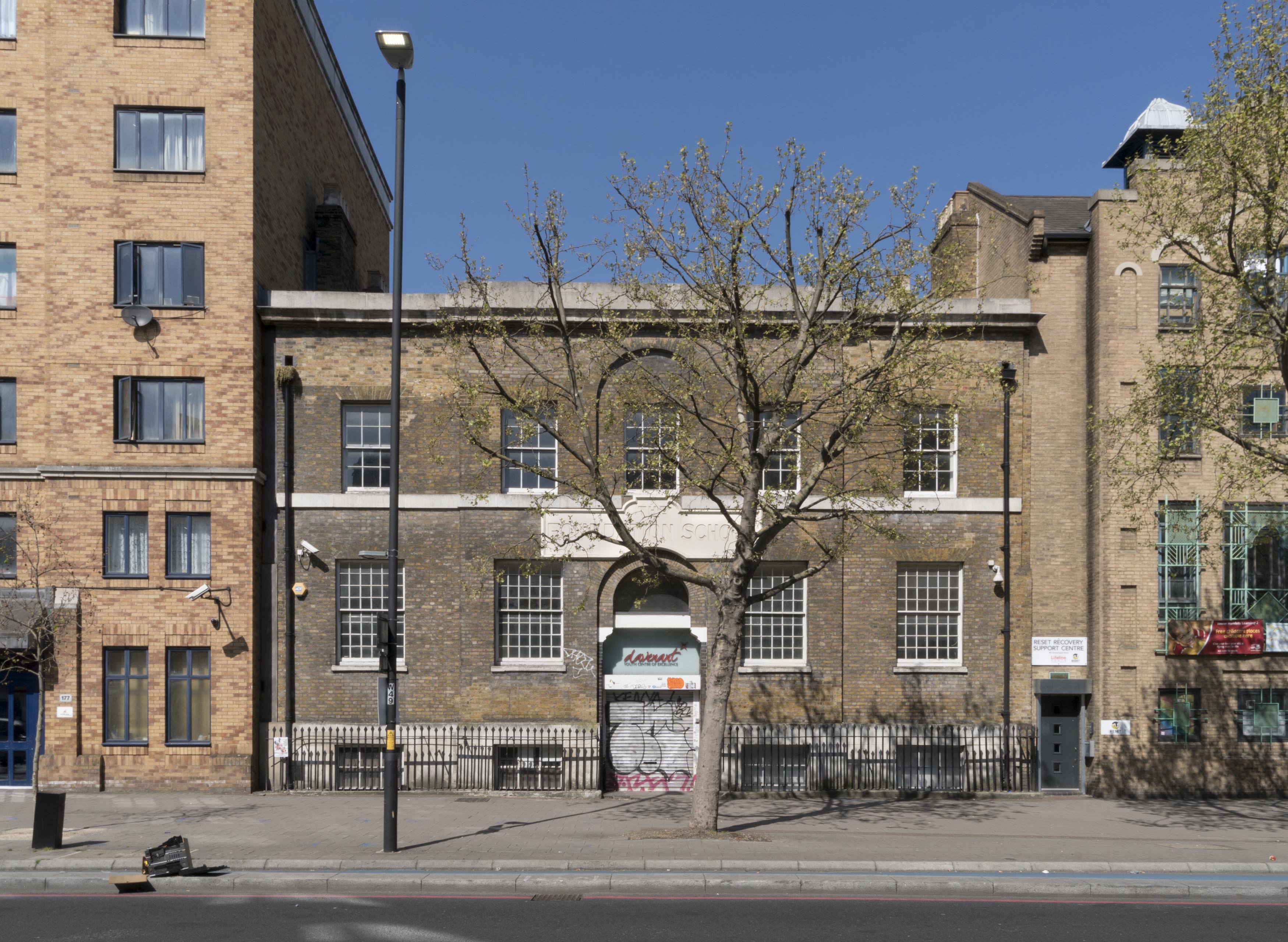 The former Davenant
School at 179 Whitechapel Road in 2017 (photograph by Derek Kendall)
The former Davenant
School at 179 Whitechapel Road in 2017 (photograph by Derek Kendall)