Herbert House
1935-6 courtyard of neo-Georgian flats built by the London County Council on site of LSB Old Castle Street board school | Part of Old Castle Street
Herbert House and Jacobson House
Contributed by Survey of London on Aug. 2, 2019
Herbert House and Jacobson House are blocks of flats built in 1935–6 by the London County Council on the site of its Old Castle Street School as part of the Holland Estate the rest of which lay to the north in Spitalfields. The builders were Rowley Brothers of Tottenham, working to designs from the LCC Architect’s Department, then headed by E. P. Wheeler. Jacobson House to the north is a single range, Herbert House is three ranges enclosing a yard that is open to the west. Both are typical LCC housing of the 1930s, of five storeys with rear balcony access, steel-framed on a concrete substructure, and plainly neo-Georgian in red bric. There are tentative gestures at more modern styling, as in the first-floor concrete balconies and top-floor bands of incised render. Like all the flats on the Holland Estate these were well- specified, having large kitchens with gas cookers. Most had two bedrooms, and there were large communal drying rooms on the first and second floors.1
Both blocks were renovated to the designs of Jestico + Whiles in 2015–16, as part of the refurbishment of the Holland and New Holland estates for EastEnd Homes. Works included new windows, secure access gates, two lifts and hard and soft landscaping with play areas.
Old Castle Street's early history
Contributed by Survey of London on Aug. 2, 2019
Old Castle Street began as two interconnected but distinct places that existed by the sixteenth century – Castle Street, which ran south from Wentworth Street, and Moses and Aaron Alley, later Castle Alley, which ran north from the High Street. They met in the middle via a short, sharp dogleg. Confusingly, the names were sometimes used promiscuously for both parts of the street. Late nineteenth-century widening of Castle Alley softened the junction and the whole street became Old Castle Street in 1912. The dogleg was further smoothed when Herbert House replaced Old Castle Street School and the north end was widened in the mid-1930s. Even so, the street’s origins are still discernible in a slight chicane midway along its length.
The origins of the name Moses and Aaron Alley are uncertain. In 1589 John Moses, a London armourer, took a 25-year lease of land and houses with twenty- one occupants on the north side of the High Street from John Glascocke who had ‘lately purchased’ the property from John Myllian (Millen), the gardener who held the Woodlands property before it was acquired by William Megges in 1577.1 Hereafter the alley was often known simply as Moses Alley, as in 1617 when the copyhold held by Glascocke had been surrendered successively by him and Myles Banks (d. 1625), a citizen cutler, to Samuel Arnold, a citizen haberdasher, who then leased tenements, apparently small houses on the west side of the alley, to George Longe, of Hammersmith, and Benjamin Garfield, a citizen dyer. Thomas Collins, a citizen carpenter, held ground in Moses Alley by 1657 on which he may have built at least two houses by 1659.2 However, around this time trade tokens were issued from ‘the Moses and Aaron’ and by the 1670s the name Moses and Aaron Alley was in use. By this time Castle Street had more than fifty houses, all but four with three or fewer hearths, and nearly 150 residents. It extended south and parallel to Moses and Aaron Alley as far as the backs of High Street yards and was comparatively regularly built up with the backs of houses on its west side facing Moses and Aaron Alley, otherwise built up with small cottages, many having just a single hearth.3
In his will of 1671, one William Browne left property on Moses and Aaron Alley, which included small houses, described as ‘house over a cellar’, and his own house, The Castle, on the west side of Castle Street near its north end, presumably an inn. By 1704 its ‘great yard’ on the north side of what became Three Tun Alley and still held by Browne’s family was lined with other houses and sheds. A site with similarly small houses at the south end of Moses and Aaron Alley, previously held by Samuel Arnold, had its copyhold bequeathed in 1714, from Richard Ellis to his grandson Ellis Summers.4
Warrens of tiny houses spread into narrow courts off (Old) Castle Street in the early eighteenth century and there was much rebuilding into the second half of the century under William Newland, the developer of New Castle Street, and his successors. E. P. Medows was a landlord, as he was further east, and the ubiquitous Thomas Barnes and his partner John Cass built more around 1800 as overcrowding intensified. The area became a locus of poverty and disease and was often cited in John Liddle’s reports. A row of ten two-storey houses on the east side of Castle Alley survived into the 1880s with a novel and unedifying layout. Their backs were hard up against the backs and privies of houses on New Castle Street so the entrances from Castle Alley were via porch- cum-privy outshuts.5
Commercial and industrial enterprises had taken root alongside the poor housing. The innovative gunmaker Henry Nock (1741–1804), inventor of the seven-barrelled ‘Nock gun’, populariser of the double-barrelled shotgun, gunmaker-in-ordinary to George III and supplier of arms during the Napoleonic Wars, had workshops, latterly substantial, off the south end of the west side of Old Castle Street from 1779 till his death.6 Different parts of these premises were run in an increasingly modest fashion up to 1893 by Nock’s nephew, Samuel Nock, and four generations of the Squires family of gun-barrel makers: Thomas Squires (d. 1836); his nephew John Squires (1793–); John’s son James (d. 1895); and grandsons John (1845–1893) and William (1851–1916), who died in the workhouse.7
A short-lived and obscure enterprise, but significant because of its early date, was the East London Gas-light Company, established under the chairmanship of the builder Henry Peto in 1814–15 when the gas industry was still unregulated. This was on the west side of Castle Alley extending back to Goulston Square. A warehouse was adapted and the company expanded into adjoining premises by 1817. But it had departed by 1821 and its Goulston Square building was subdivided by 1825, one half as a warehouse for John Burnell, the horn merchant who had become the owner of the Goulston estate.8
The biggest venture was brewing. There was a brewery on the east side of Castle Street by the 1740s, but a much larger enterprise was the King’s Arms brewhouse, begun in 1747 by Edward Jones on the west side of Castle Street, adjoining the former Castle which had become the King’s Arms. The brewery expanded and a malthouse was added in 1775 under Thomas Comyn (1715–79), who was in occupation from 1756 and who also ran the King’s Arms on Lombard Street in the City, and had interests in trade with New Orleans, plantations in Florida (to which he had ‘lately imported a cargo of negroes’ in 1769) and Jamaica, where, having twice been bankrupted, he died.9
In 1780 the King’s Arms brewery was acquired from Comyn’s trustees by the partnership of Joseph Williams (until 1793) and Henry Tickell (1753–1803), a Quaker from Cumberland who also had premises at 42 Mansell Street. Henry Tickell patented a method – the ‘refrigerator’ – for chilling the wort for making beer in 1801, and his sons Joseph (1783–1841) and Samuel (1784–1819) went into partnership with their mother, Dorothy (1756–1812), in 1809. Samuel withdrew from the business through ill health in 1818 and by 1822, when Joseph was Master of the Brewers’ Company, Tickell & Co. were the eleventh- largest brewers of porter in London, producing 24,000 barrels that year.10 Joseph Tickell remained in business on Old Castle Street till 1837 by when the brewery occupied a 200ft frontage and a yard that stretched back to the houses in Goulston Street.11 He then sold to Arthur Manners, John A. Furze and Charles Marshall, partners who allegedly paid more than £64,000 for the heavily mortgaged property. A dispute arose in 1847 when Manners sued Furze for setting up a rival business – St George’s Brewery – and soliciting their former customers.12 The Old Castle Street business now included sixty-five tied pubs in the City, East London and Essex. Manners continued, sometimes in partnership with Frederic Wells (d. 1860), up to his death in 1863. The brewery and forty-four remaining pubs were sold a year later to meet debts.13 The buyers were Truman, Hanbury & Buxton of Brick Lane. Their interest was presumably the pubs, as in 1866–7 they offered for sale the brewery’s fittings and its ‘large and lofty main buildings’, seen as suitable for manufacturing or even ‘conversion into dwellings for the labouring classes’.14
Into the 1890s Castle Alley, reached by a narrow doorway through 125 Whitechapel High Street, had a cut-off character noted by George Duckworth, one of Charles Booth’s researchers: ‘This street is quiet and used as a place of resort by the dwellers in the common lodging houses. By custom women sit on the west side of the pavement.’15 It had acquired notoriety in 1889 when Alice McKenzie, one of Jack the Ripper’s victims, was found outside David King & Son’s builders’ yard.
-
Tower Hamlets Local History Library and Archives, P/SLC/1/17/1 ↩
-
London Metropolitan Archives (LMA), ACC/0401/048; Q/HAL/303–4 ↩
-
The National Archives (TNA), E179/143/370 ↩
-
Hearth Tax Returns 1666, online: TNA, E179/143/370: Ancestry, London wills: LMA, MS9172/107/125; MR/LV/05/026 ↩
-
LMA, Land Tax returns (LT): John Rocque's map of London, 1746: Richard Horwood's maps of London, 1799 and 1813: Ordnance Survey map, 1873 ↩
-
LT: Horwood: William Greener, The Gun or a Treatise on the Various Descriptions of Small Arms, 1835, pp.6–7,109 ↩
-
Post Office Directories (POD): LT: Ancestry ↩
-
LT: Morning Chronicle, 17 Feb 1819, p.1: LMA, B/RGLC/001: John Britton, The Picture of London 1822, 1822, p.309: Morning Advertiser, 11 Oct 1832, p.1: Morning Post, 15 Dec 1843, p.4: The Law Reports for the Year 1844: vol.22, ns13, pt1, Chancery and Bankruptcy, 1844, pp.244–6 ↩
-
Public Advertiser, 3 April 1771: LT: Rocque: TNA, PROB11/1053/147: London Gazette, 15–18 Aug 1772: London Chronicle, 3–6 April 1773, p.322: London Evening Post, 13–16 June 1778: ed. K. H. Ledward, Journals of the Board of Trade and Plantations: vol.13, Jan 1768–Dec 1775, 1937, pp.63–71 ↩
-
Peter Matthias, The Brewing Industry in England, 1700-1830, 1959, p.75: Ancestry: LT: POD: www.brewershall.co.uk/past-masters/ ↩
-
LMA, SC/PM/ST/01/002; B/THB/G/060: LT ↩
-
London Daily News, 30 March 1847, pp.5–6: The Times, 30 March 1847, p.7 ↩
-
Morning Advertiser, 31 March 1848. p.1; 11 Aug 1864, p.8: London Gazette, 28 July 1863, p.3810: ed. G. W. Hemming, The Law Reports: Chancery Appeal Cases, vol.1: 1865–6, 1866, pp.48–57 ↩
-
LMA, B/THB/G/060: Morning Advertiser, 21 June 1866, p.8: London Daily News, 22 July 1867, p.7 ↩
-
London School of Economics, British Library of Political and Economic Science, Booth Archive, B351 ↩
Old Castle Street School
Contributed by Survey of London on Aug. 2, 2019
Following the Elementary Education Act of 1870, the new School Board for London acquired the former Tickell brewery site on the west side of Old Castle Street for £11,500. Here the Board built its first school, opened as Old Castle Street School in July 1873. It was a measure of the perceived shortfall in education provision and poverty in this district – ‘one of the poorest in Whitechapel’ – that Old Castle Street was at the front of the queue. When the members of the Board visited the district at 11 o’clock on a weekday morning, they found the children ‘swarming the streets like locausts’.1 In 1871 the Census recorded 942 people living in Old Castle Street, Castle Alley, and neighbouring New Castle Street and Place, of whom 303 were children aged twelve or under.2
The school’s architect was Ernest Jones Biven (1814–87), who had once styled himself a civil engineer and who spent his later years in Dresden. He was chosen in a limited competition whose other competitors were T. W. Aldwinckle, Tarring and Son, Habershon and Brock, and Edward Robins.3
The first plan for a school to accommodate around 1,200 children was for a reverse F layout, open to the west for three separate playgrounds for girls, boys and infants, a competition requirement. Biven substantially revised this at the request of the Board, which wanted the school to occupy a smaller footprint. A more compact double-courtyard layout enclosed the three playgrounds and included covered sheds for each. Three-storey ranges enclosing the southern courtyard housed classrooms for boys (west and north) and girls (east and north), infants below juniors on the first floor and seniors on the second, some rooms fitted with sliding screens for subdivision as required. Single-storey wings extended to the north with additional rooms for infants. The south range housed the caretaker and other ancillary accommodation below a first-floor committee room with a canted bay overlooking the playgrounds, and a second-floor top-lit art room, another competition requirement. The school was built by John High of Clapton at a cost of £9,755. Gas lighting was by Mays of Holborn. Like most of the earliest Board schools, this was a plain stock-brick building, with Suffolk red-brick courses and gauged window heads to relieve severity. A second-floor bell topped the view from Castle Alley.4
Abraham Levy, formerly of the Jews’ Free School, was appointed headmaster in 1874. This appointment reflected local demography, but it provoked heated discussion at the Board; the recommendations of the Rev. John Rodgers, rector of the Charterhouse, and the architect Thomas Chatfeild Clarke swung the vote. There was teaching in Hebrew, and school hours were adjusted on Fridays to accommodate the majority Jewish children. Inspectors reported considerable success over the next thirty years in a school whose pupils often did not have English as a first language.5
The site freed up to the north by the more compact plan was not built on and became a boys’ playground. Changes over the years were minor. A common complaint about early Board Schools was that their staircases were too steep and dark. A canted staircase block was added at the centre of the north side of the south courtyard around 1880, as Biven had intended. E. R. Robson added a brighter staircase in 1889 and there were other small alterations in the 1890s.6
When the London County Council took over from the Board in 1904 there were 1,349 children at the school. By 1910, norms in school design having radically changed, Old Castle Street was found to be beyond remodelling and closure was proposed shortly before the building of a new school in Vallance Road in 1913–15. Old Castle Street School continued in use after the First World War as a continuation school for employed teenagers until 1934 when the school- leaving age rose to fifteen.7
-
E. R. Robson, School Architecture, 1874, pp.292–3: The Builder, 19 July 1873, pp.561–2: Hugh B. Philpot, London at School: The Story of the School Board, 1870–1904, 1904, p.39 ↩
-
Census ↩
-
Ancestry: Civil Engineer and Architects’ Journal, July 1841, p.235: Irish Builder, 1 June 1872, p.159 ↩
-
Robson, pp.294–5: London Metropolitan Archives (LMA), LCC/AR/SCH/141: Building News, 26 July 1872, p.61: The Architect, 16 Nov 1872, p.275; 12 April 1873, p.199; 19 July 1873, p.35 ↩
-
Jewish Chronicle, 23 July 1874, p.273; 31 July 1874, pp.286–7: O. J. Simon, Faith and Experience, 1895, p.144: London School Board Minutes, 22 July 1874, pp.891–2: LMA, LCC/EO/PS/1204 ↩
-
LMA, LCC/AR/SCH/141; EO/PS/12/04/01, /11: The Architect, 20 July 1878, p.40: Heating and Ventilation, April 1899, p.xix: Final Report of the School Board for London, 1870–1904, 1904, pp.33,44 ↩
-
London County Council Minutes, 20 Dec 1904, p.3296; 22 November 1910, p.1095: Post Office Directories: The National Archives, ED21/35338 ↩
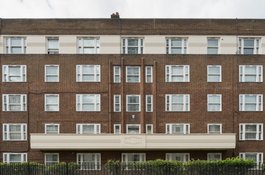
Herbert House, Old Castle Street elevation
Contributed by Derek Kendall
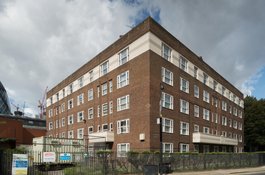
Herbert House from the south east, August 2017
Contributed by Derek Kendall
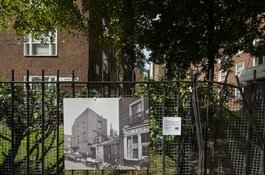
Old Castle Street past and present
Contributed by Derek Kendall
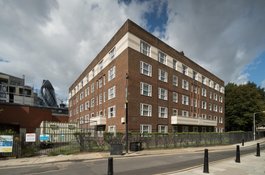
Herbert House from the south east, August 2017
Contributed by Derek Kendall
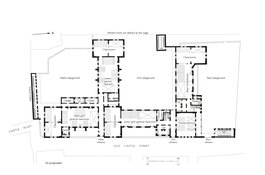
Old Castle Street School, ground-floor plan as proposed in 1870 and as built in 1873, drawing by Helen Jones
Contributed by Survey of London