Garrod Building
The London Hospital Medical College moved to this site in 1854. The building was rebuilt and enlarged in 1886–7 and 1898–9 by Rowland Plumbe
The Royal London Hospital Medical College
Contributed by Survey of London on Jan. 18, 2017
The Royal London Hospital has been associated with teaching since the early 1740s, when physicians and surgeons were permitted to take fee-paying pupils, along with dressing pupils, who paid an additional fee to dress wounds. The first lectures at the hospital took place in 1749 at the instigation of its founding surgeon, John Harrison. By 1781, a course of lectures on anatomy and surgery had been established. Despite such advances, pupils were obliged to attend lectures elsewhere in subjects such as chemistry and Materia Medica, the study of medicinal substances. Plans to extend teaching at the hospital were inhibited by a lack of room for lectures. While other hospitals in the capital with rival courses possessed new lecture theatres, including St Thomas’s (1775) and Guy’s (1777), lecturers at the London Hospital were confined to makeshift arrangements, such as teaching in the court room. The provision of a purpose-built lecture theatre in 1783–5 was to expand teaching at the hospital and elevate its status to that of a medical school. The institution that later became the Royal London Hospital Medical College, part of the University of London in 1900 before it was assimilated into Barts and the London School of Medicine and Dentistry (Queen Mary University of London) in 1995, was first based in a purpose-built school east of the hospital, on a site now occupied by the Grocers’ Company’s Wing. In 1854 the college moved to larger premises in Turner Street, which were rebuilt and enlarged in 1886–7 and 1898.1
Foundation and the first medical college, 1783–5
In 1782 the hospital’s surgeons and physicians petitioned the House Committee for permission to build a lecture theatre. Represented by surgeon (Sir) William Blizard and physician Dr James Maddocks, who credited themselves for managing the ‘executive part’ of the enterprise, the surgical and medical staff promoted a model for hospital teaching that would combine practical experience with lectures in a range of subjects in ‘surgery and physic’. They perceived that sound practice relied on theoretical instruction, and that the hospital offered ‘continual opportunities’ for taught principles to be demonstrated. The establishment of a medical school would prevent students from travelling elsewhere for lectures and secure a ready body of trainees to treat urgent cases. It was also reasoned that the scheme would enhance the charity’s reputation.2
The medical school was allotted a site at the east end of the hospital with the condition that it would not impinge on the charity’s resources. Despite this financial separation between the charitable institution and its burgeoning medical school, a building committee of hospital governors was assembled to monitor its progress. A public subscription was launched to raise funds for a lecture theatre, which was expected to cost no more than £600; an initial estimate thought to have been exceeded significantly. Preliminary plans were presented to the committee in Spring 1783. It is not known whether these designs were produced by an architect, though James Spiller is credited with working on buildings at the hospital in the 1780s. It is evident that the medical staff possessed a large degree of autonomy over the form and layout of the building. Initial plans for a warm bath were postponed in 1783, when it was also decided that only one lecture theatre was necessary. These adjustments were approved, and the physicians and surgeons permitted to make arrangements for construction. In August, the building was reported to be at an advanced stage. Despite this progress, the hospital’s ‘new medical and surgical theatre’ did not open as advertised in October 1783. As an interim measure, the physicians and surgeons were permitted to lecture in the operating theatre. Work continued into November, when John Langley was paid for carpentry.3
The formal opening of the medical school took place in October 1785. It was housed in a single-storey brick building, initially detached from the hospital. Plans and illustrations indicate that its principal nine-bay elevation, which overlooked the gated forecourt, was composed of a central doorway flanked by blind recesses. Skylights were preferred to windows to secure well-lit and private teaching rooms. Its rectangular plan was divided into four main rooms and a separate courtyard to provide distinct spaces for lectures, classes and preparatory work. After his visit to the hospital in 1787, Jacques Tenon reported that the school contained a top-lit anatomical theatre with circular tiered seating. It was also equipped with a chemical laboratory and, on the other side of a corridor, an anatomical museum, a dissection room, and an injection room. Tenon noted that the courtyard was used for maceration, a soaking method used in anatomical preparations.4
A range of lectures in surgery and medicine was offered at the hospital from 1783. Blizard lectured on anatomy, physiology and surgery, and Maddocks on ‘physic’. Dr Thomas Healde delivered lectures on Materia Medica and pharmacy, and Dr John Cooke taught chemistry. A new discipline was introduced in 1785, when Dr Richard Dennison advertised a midwifery course. The scheme formed a ‘complete medical school’ based on a university medical faculty, which lays claim to being the earliest example of its kind established at a hospital in England. After the medical college moved to new premises in 1854, its former building transferred to hospital use. By the 1860s it had fallen into a state of dilapidation deemed beyond repair, yet it continued in use to alleviate hospital overcrowding. It was occupied by the post mortem and pathological departments, and later contained female isolation wards. Its site was cleared for the construction of the Grocers’ Company’s Wing.5
The Garrod Building, Turner Street
Since 1854, the medical college has been based at its present site on the north-east corner of the junction of Turner Street and Stepney Way. The building has undergone successive alterations spurred by a rising volume of students and the need to modernize teaching facilities. Now named in recognition of the physician Sir Archibald Garrod, who spent much of his career at St Bartholomew’s Hospital, the building continues in educational use as part of Barts and the London School of Medicine and Dentistry.6
By 1852 plans were in consideration to transfer teaching from the old medical college to larger premises to accommodate an increasing student body. The new medical college was built in 1853–4 by George Myers to designs by Alfred Richardson Mason, hospital surveyor. It was proclaimed to be ‘the most convenient, salubrious and handsome school in the metropolis’.7 On the ground floor, the college’s plan was split roughly into two parts, west and east. The west range was divided by a corridor extending from the main entrance in Turner Street to the east range. A museum and anatomical lecture theatre lay north of the corridor and to the south a labyrinthine arrangement of rooms included laboratories and a chemical lecture theatre. The east range comprised a dissecting room and a number of smaller rooms. Despite enlarged facilities and multiple lecture theatres, the new building failed to accommodate the rising volume of students attracted by the college’s growing reputation. Initial steps to reduce cramped conditions were taken around 1870, with a north extension formed of a museum, a reading room, and a microscopy laboratory. This was followed in 1879 with a three-storey addition built by Perry & Co., consisting of an additional reading room and extensions to the dissecting room and laboratories.8
By 1884 it was apparent that a long-term solution to overcrowding in the medical college was required. A building committee was entrusted with overseeing a significant enlargement, and Rowland Plumbe appointed as architect. The corner stone of the extension was laid on the principal elevation on 9 March 1886. Construction by William Goodman of Holloway continued until the following year and the building was opened formally in May 1887 by the Prince and Princess of Wales. Its completion secured a large medical college that accommodated the vast range of subjects offered as part of a four-year course, which saw students rotate between lectures in medicine, surgery, anatomy and chemistry to specialist areas such as forensic medicine and midwifery. In addition to lectures, classes and anatomical demonstrations, pupils received tuition in the wards and gained experience by working as clerks and surgical dressers in the hospital.9
This extensive remodelling of the college left the chemical lecture theatre, laboratories and intersecting corridors enveloped by new spaces. The Italianate façade of the chemical laboratories overlooking Stepney Way appeared in marked contrast to the taller adjoining building. The medical college possesses a plain exterior composed of yellow bricks with red brick dressings. Its principal elevation facing Turner Street is dignified by a stout Doric porch with a semi-circular headed entrance flanked by pilasters with red sandstone dressings and fluted bases. The height of the building is accentuated by paired Doric pilasters, which originally rose to a central bell-cote.10
The main entrance leads through a vestibule into a top-lit open well staircase with Doric columns culminating in arcaded galleries adorned by Ionic pilasters. On the ground floor, a lecture theatre with tiered seating is positioned north-west of the staircase, once adjacent to a dining room and a reading room. The east end of the ground floor contains a spacious double- height library with a wrought-iron spiral staircase ascending to a gallery. Extravagant decoration in the library, including an elaborate plastered ceiling by Jackson & Sons, was financed by donations from the hospital’s lecturers and medical staff. The first floor contains a double-height anatomical museum, originally with an L-plan curving around the north-west corner of the building. It was a brightly-lit, galleried room populated by anatomical specimens, with cabinet-lined walls and a lower level crowded with exhibits. The second floor comprised a top-lit dissecting room, a lecture theatre and laboratories for physiology, pathology and biology. Despite successive alterations, the building has retained its ornate library and dignified staircase, along with several doorcases with carved brackets and broken pediments.11
The medical college was a focus for further alterations in 1898, with the construction of specialized facilities for bacteriology and biology. The chemical theatre and laboratories at the south, which had survived the earlier remodelling, were replaced by a new four-storey block designed by Plumbe. The south elevation of the original building was replaced by a five-bay façade, its upper storeys raised above a loggia over a basement light well with scrolled columns resting on sturdy brick bases. This façade is surmounted by a pediment bearing a cartouche inscribed with its date. Construction was carried out by the Limehouse builders Harris & Wardrop.12 According to the hospital’s chairman Sydney Holland, this extension secured London’s ‘most perfectly equipped department’ for bacteriological research. Its basement contained a public health department with a museum, a lecturers’ room, classrooms and a photographic dark room. There was a biological laboratory on the ground floor in place of the old chemical theatre and laboratories, which moved to new first-floor rooms with a physiological chemical laboratory. The second floor included an anatomy classroom, a physics laboratory and an additional chemical laboratory, along with a laboratory, theatre and a professor’s room for physiology. A bacteriological department was located on the third floor.13
The medical college was enlarged again in 1899 by Harris & Wardrop, with a north extension to the ground-floor dining and reading rooms and the provision of a small research laboratory on the roof. A fives court was also built north-west of the college, adjacent to Turner Street. A more substantial three-storey extension followed in 1909, constructed by Harris & Wardrop to designs by the hospital’s surveyor J. G. Oatley. This range extends along the north side of the college in a utilitarian style, with a succession of large windows on each elevation to ensure brightly-lit teaching rooms. The north parapet bears two shaped gables adorned with inscribed brick cartouches. Its rectangular plan provided an extension to the ground-floor dining room and two spacious laboratories on the first and second floors, including a top-lit physiological laboratory. By this time, a subway connected the college with the outpatients’ department west of Turner Street.14 The medical college has since been modernized with the insertion of partitions to form seminar rooms and offices, and various roof extensions. The east elevation has been altered by the insertion of first-floor windows in place of raised brick panels. In 1912 the frieze above its east entrance was inscribed with the motto, Amara Lento Tempera Risu; a quotation from Horace admired by Professor William Wright, long-serving dean of the college. His favourite translation is thought to have been, ‘Temper bitter things with a quiet smile’.15
-
Clark-Kennedy, Vol. 1, p. 47; Vol. 2, p. 166: Susan Lawrence, Charitable Knowledge: Hospital Pupils and Practitioners in Eighteenth-Century London (Cambridge: Cambridge University Press, 1996), p. 127: James Maddocks and William Blizard, On the Expediency and Utility of Teaching the several branches of Physic and Surgery at the London Hospital (EUTPS), May 1783, p. 7: RLHA, RLHLH/A/5/3/38, cited by Lawrence, p. 191; RLHMC/A/13/8, pp. 5–9: http://www.qmul.ac.uk/about/history/index.html. ↩
-
Maddocks and Blizard, EUTPS, pp. 5–9: Jacques Tenon, Journal d'observations sur les principaux hôpitaux et sur quelques prisons d'Angleterre, ed. Jacques Carré (Clermont-Ferrand, France: Association des publications de la Faculté des lettres et sciences humaines, c.1992): John Ellis, LHMC 1785–1985: The story of England’s first medical school (London Hospital Medical Club, 1986): RLHA, RLHMC/A/13/8, pp. 5–9; RLHLH/A/2/4, pp. 189–90; RLHLH/A/5/10, p. 347. ↩
-
RLHA, RLHLH/F/8/7, p. 146; RLHLH/A/6/10; RLHLH/A/5/11, p. 48: Colvin, p. 972: James Maddocks and William Blizard, Address to the friends of the London Hospital and of Medical Learning, 12 August 1783, p. 9. ↩
-
Tenon: Thomas Pole, The Anatomical Illustrator or an Illustration of the Modern and Most Approved Methods of Preparing and Preserving the Different Parts of the Human Body (1790): RLHA, RLHLH/X/51. ↩
-
RLHA, RLHLH/A/5/31, p. 38: OS 1873: BMJ, 8 October 1887, p. 789: Ellis: Royal College of Physicians (online: http://munksroll.rcplondon.ac.uk/Biography/Details/2902):Public Advertiser, 2 October 1873: Gazetteer and New Daily Advertiser, 29 September 1785: ODNB. ↩
-
Renamed in 2008 (online: http://www.qmul.ac.uk/alumni/pdfs/28560.pdf): ODNB. ↩
-
DSR: RLHA, RLHLH/A/5/27, pp. 159–164: LCC Streets (1955), p. 721: The Lancet, 7 October 1854: Inauguration speech by Mr Luke, Senior Surgeon cited by Clark-Kennedy, Vol. 2, pp. 24–5. ↩
-
DSR: ILN, 28 May 1887, p. 593: RLHA, RLHLH/A/5/27, pp. 23, 125; RLHLH/A/5/35, p. 108; RLHMC/A/13/8, pp. 5–9: Ellis, p. 43. ↩
-
RLHA, RLHMC/A/13/8, p. 14; RLHLH/A/5/41, p. 507; RLHLH/A/5/42, p. 379: DSR: The Builder, 13 March 1886, p. 425: ILN, 28 May 1887, p. 593. ↩
-
RLHA, RLMC/A/4/1, 3 November 1885. ↩
-
The Builder, 13 March 1886, p. 425: RLHA, RLHMC/A/4/2, p. 6; RLHMC/A/13/8, pp. 5–9. ↩
-
RLHA, RLHLH/A/5/42, pp. 280, 363: DSR. ↩
-
BMJ, 22 July 1899, p. 248; BMJ, 19 February 1898, p. 521: DSR. ↩
-
DSR: LCC Minutes, 23 March 1909, p. 719: Dictionary of British Architects 1834–1914, p. 281: RLHA, RLHLM/5/1, 9 November 1908, p. 151; RLHLH/S/2/62. ↩
-
BMJ, 30 October 1937: Horace, Odes Book II, 16: RLHA, RLHLH/S/2/62. ↩
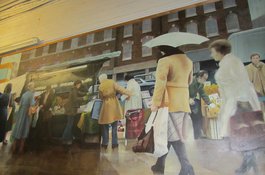
Painting in the basement of the Garrod Building
Contributed by Amy Spencer, Survey of London
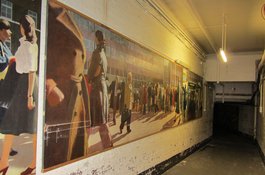
Painting in the basement of the Garrod Building
Contributed by Amy Spencer, Survey of London
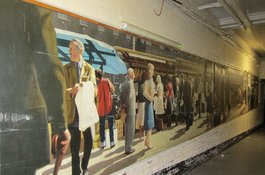
Painting in the basement of the Garrod Building
Contributed by Amy Spencer, Survey of London
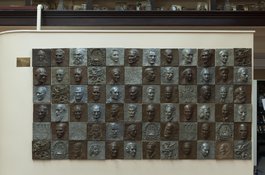
Mural in the former Anatomical Museum in the Garrod Building
Contributed by Derek Kendall
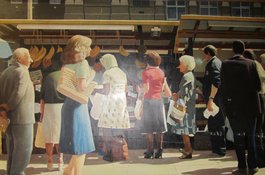
Painting in the basement of the Garrod Building
Contributed by Amy Spencer, Survey of London
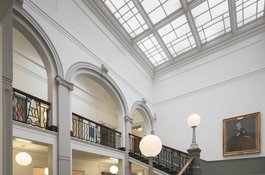
Garrod Building, view of the main staircase
Contributed by Derek Kendall
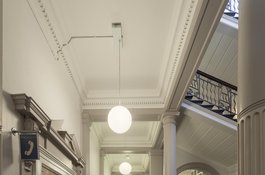
Garrod Building, view of the main staircase
Contributed by Derek Kendall
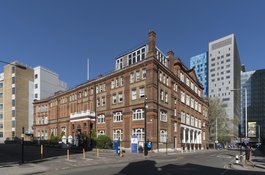
The Garrod Building from the south-west in 2017
Contributed by Derek Kendall
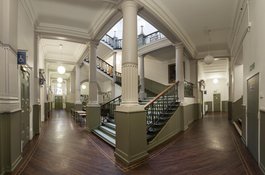
Garrod Building, view of the main staircase
Contributed by Derek Kendall
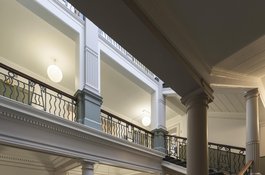
Garrod Building, view of the main staircase
Contributed by Derek Kendall
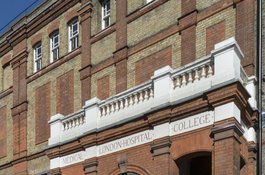
The Doric entrance porch on the west elevation of the Garrod Building in 2017
Contributed by Derek Kendall
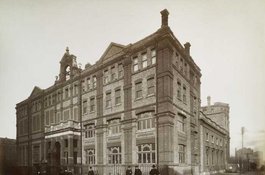
The London Hospital Medical College in 1887, looking north-east
Contributed by Historic England
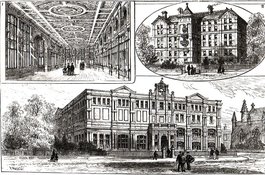
The London Hospital Medical College, as depicted in The Illustrated London News on 3 May 1887
Contributed by Historic England
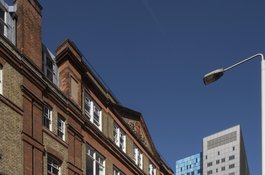
The south elevation of the Garrod Building in 2017
Contributed by Derek Kendall
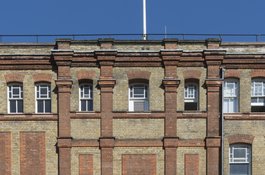
The Doric entrance porch on the west elevation of the Garrod Building in 2017
Contributed by Derek Kendall
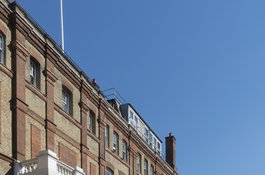
The west elevation of the Garrod Building in 2017
Contributed by Derek Kendall
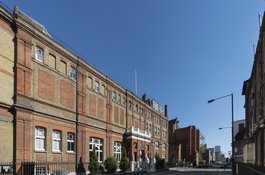
The west elevation of the Garrod Building in 2017
Contributed by Derek Kendall
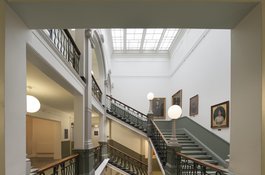
Garrod Building, view of the main staircase from the first floor
Contributed by Derek Kendall
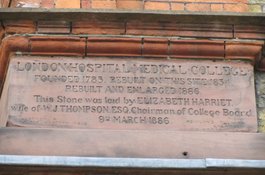
Plaque on west elevation of the Garrod Building
Contributed by Amy Spencer, Survey of London
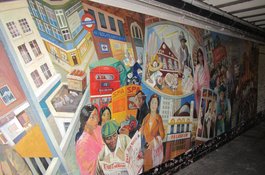
Painting in the basement of the Garrod Building
Contributed by Amy Spencer, Survey of London
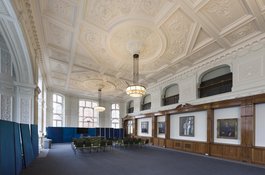
The Library of the Garrod Building
Contributed by Derek Kendall
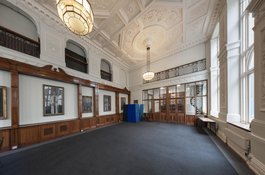
The Library of the Garrod Building
Contributed by Derek Kendall
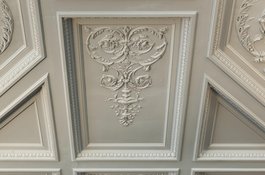
Decorative plasterwork in the Library of the Garrod Building
Contributed by Derek Kendall
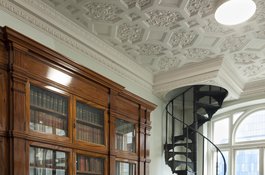
Wrought iron staircase in the Library of the Garrod Building
Contributed by Derek Kendall
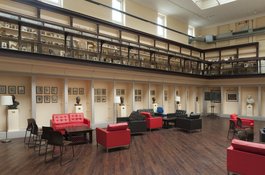
View of the former Anatomical Museum in the Garrod Building
Contributed by Derek Kendall
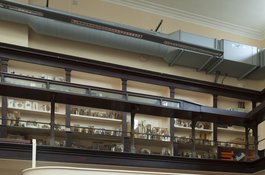
Mural in the former Anatomical Museum in the Garrod Building
Contributed by Derek Kendall
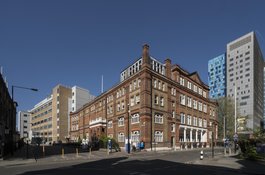
The Garrod Building and the Alexandra Wing of the Royal London Hospital from the south-west in 2017
Contributed by Derek Kendall
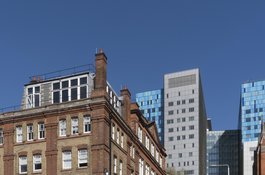
The Garrod Building from the west, looking towards the Royal London Hospital in 2017
Contributed by Derek Kendall
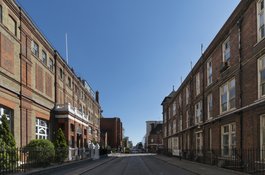
View of Turner Street in 2017, looking south towards St Philip's Church and the Good Samaritan public house
Contributed by Derek Kendall
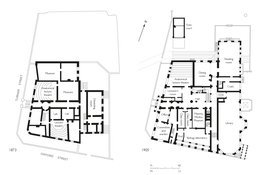
London Hospital Medical College, ground-floor plans in 1873 and 1905, drawing by Helen Jones
Contributed by Survey of London