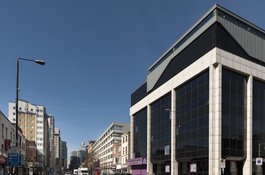How we use the London Enterprise Academy, by the students of Years 7 and 9
Contributed by Survey of London on July 14, 2017
The most important rooms to us are the canteen and the sports hall. Aaqil
likes the canteen because you can eat there and socialise, though it smells of
food, because you can't open the windows. It can feel a bit claustrophobic.
Maryam points out this can be a good thing when there is chocolate cake.
Junayna brings a packed lunch instead as 'it's not the best food I've ever
had', though the cakes are nice. There are flags on the walls in the canteen
that show where pupils and staff are from originally. There are flags of
Spain, Jamaica, Turkey, Algeria, Italy, France, Bangladesh, Saudi Arabia,
Afghanistan, Pakistan, Somalia, Russia, Germany and the United Kingdom.
There is a roof garden, which Maryam likes for the views and the light.
Humayra and others do the gardening on the roof garden, on Wednesdays. They
re-pot the plants and water them. There are different types of plants, and
vegetables. The principal is very keen on the carrots and tomatoes. Sabreen
likes it because it is a relaxing place, though it can get too hot. Her
favourite rooms, though, are the sports hall and the library, where she spends
most time. Samia points out that students can work there as library
assistants.
There is a playground behind the building, that used to be a car park. Some
cars still park there, maybe one car per week. It is the place the students
enter and leave the school, which Mahfuj finds 'empty, dull and small'. Some
of the students, though, are planting plants and painting benches and the big
plant pots. They are painting them rainbow colours, and mixing colours to make
purple and pink, and they decide on the colours themselves. Zerin likes it
because it feels nice to get out of the building, to be able to run around and
play in the fresh air, or chat sitting on the benches after lunch.
There is a plan for the playground, there will be balconies from the school
overlooking it. The work might start in September 2017.
On the third floor there is a hub, with different computer rooms.... the 'geek
labs'! Shaon enjoys the PCs and all the technology... especially playing
games... though the blue chairs are a bit hard. Half the computers don't work.
The fourth floor hub is where Sultana and her friends hang out, chatting and
enjoying each other's company. It's comfortable with a carpeted floor, and
cushioned chairs and side tables. The hub is the area in the middle between
the rooms at the sides used for lessons.
There is a table tennis table in the basement, which Farmeda likes as she can
hang out with her friends. Nihau likes this, too, even though it is quite
dark. Humayra says it is loud and fun. The sports hall is on the top floor.
The whole building feels narrow with lots of stairs leading up its seven
floors... there are two staircases, one to go up and one to go down, which is
a narrower stair... no running or talking on the stairs, or you find yourself
in detention, for up to two hours. Abu points out you can also get a detention
for having your hair too long.
There is a morning assembly in the canteen, different years on different days.
At break time you can play outside in the playground, or in a room on each
floor... not in the classrooms, though. Abu says it's good to get outside as
parts of the inside can be gloomy and depressing.
The students of Years 7 and 9 of the London Enterprise Academy were in
conversation with Shahed Saleem and Aileen Reid of the Survey of London at a
workshop facilitated by the Whitechapel Gallery and Sara Heywood, 14 July 2017
