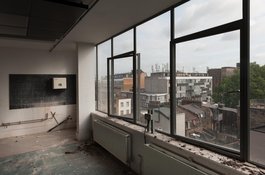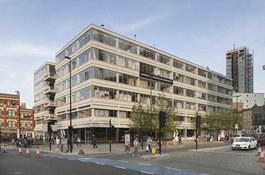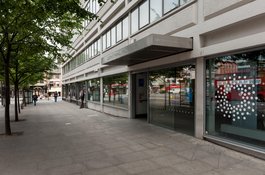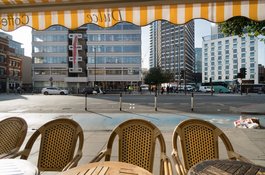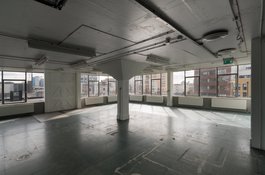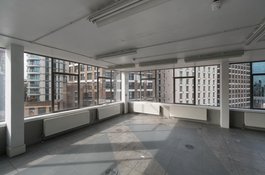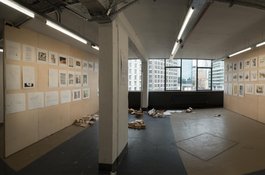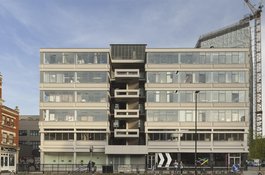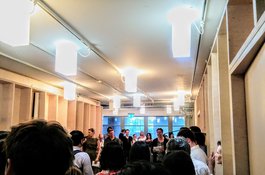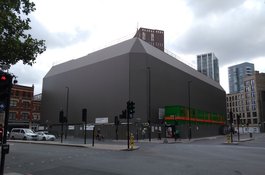Davis Feather Mill (c.1856-c.1960)
Contributed by Survey of London on Jan. 2, 2018
A prominent local business, the Davis Feather Mill occupied a site behind
Gardiner’s Corner from the mid-nineteenth to the mid-twentieth centuries. Its
collection of factory-warehouses spanned between Whitechapel High Street and
Manningtree Street, with elevations to both streets.
The establishment and success of the feather mill can largely be attributed to
one man, Isaac Davis, born in Whitechapel in Catherine Wheel Alley in 1830,
his father a Jewish feather merchant. Davis’ close personal acquaintance with
the difficulties of life in nineteenth-century Whitechapel spurred him on to
enter into an apprenticeship with a London-based cigar manufacturer, which was
followed by a period working in American cigar factories. He returned to
Whitechapel in 1856 with money in hand and the ambition to reform and expand
his father’s East London business in order to bring the high-quality feather
beds of the rich to within reach of the poor. He set up shop at 63 Whitechapel
High Street in the same year. The young entrepreneur began by importing vast
quantities of feathers from around the world in such a way as to dominate the
market. He then innovatively deployed steam technology to clean the feathers,
and shrewdly purchased second-hand feather beds for rehabilitation and
upgrade. He was reported to have caused ‘something like a furore’ on account
of the low prices of his goods. By 1890, Davis effectively monopolised the
feather-bed market, having also diversified into quilts, rugs and other
household furnishings.
The transformation from humble family business to a large-scale commercial
success was enabled through a similarly significant expansion of premises.
Over two decades, Davis acquired 59–62 Whitechapel High Street and the
patchwork of properties behind this, stretching back to Manningtree Street.
The most extensive redevelopment of the site occurred in the mid-1880s when
Davis employed the local architect John Hudson to design a new factory-
warehouse. The three-storey block was said to be ‘magnificent…containing all
the latest improvements and built throughout with a view to the health of the
large number of hands now employed.’ The mill was however prone to fires;
only a few days after its re-opening in 1888, it was severely damaged.
Sporadic fires afflicted the premises in subsequent years leading to semi-
frequent rebuildings, yet the business continued to flourish, operating on the
site until about 1960 despite suffering a direct hit during the Blitz in
1940.
Isaac Davis died in 1913, having fulfilled his youthful ambition to become a
public benefactor. At the Great Synagogue (Duke’s Place), his father and
grandfather had acted as Beadle and Assistant Beadle respectively and Isaac
himself was a generous supporter of many local Jewish causes including the
Jews’ Hospital, Jews’ Orphan Asylum and the East London Synagogue.
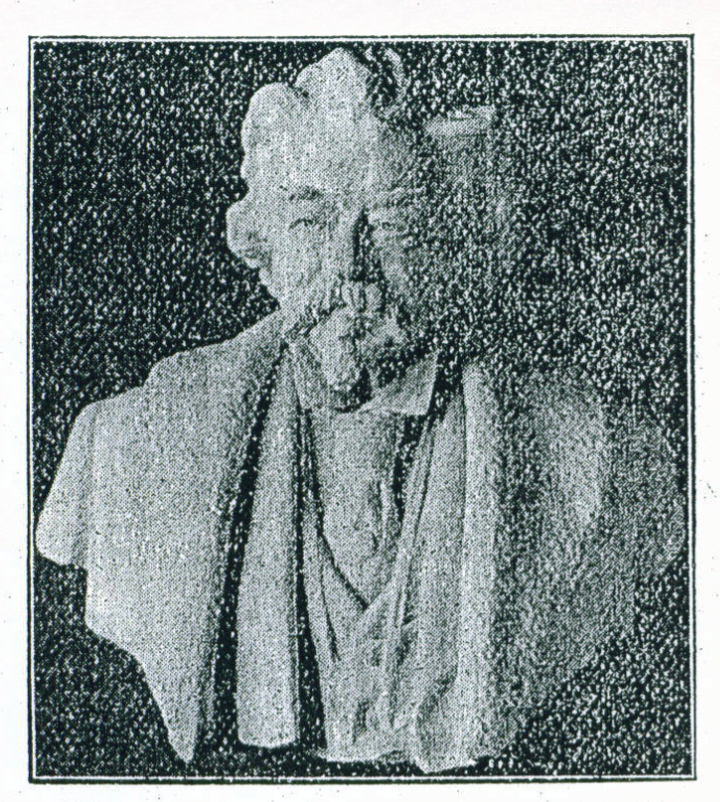
Portrait bust of Isaac Davis by Alfred Drury, A.R.A. published in the 'Jewish
Chronicle', 4 April 1913.
Central House (1964-2018)
Contributed by Survey of London on Jan. 2, 2018
In the early 1960s, the London County Council (LCC) imposed a new traffic
management plan on the area around Gardiner’s Corner. Commercial Road was
diverted to create a new junction with Whitechapel High Street further east.
This new road ran along the western edge of the Davis Feather Mill,
precipitating its compulsory purchase and closure of the business.
Having secured a 99-year lease from the LCC, Central and District Properties
Ltd funded redevelopment of the site and architects Lush & Lester were
commissioned to design a large six-storey flatted factory. At this time, rag-
trade warehouses, showrooms and workshops still proliferated in Whitechapel,
often operating in cramped conditions, cheek-by-jowl with housing. Lush &
Lester’s scheme was one of a number of local efforts on the part of the LCC to
concentrate and increase accommodation standards for these and other small-
scale businesses, many of which were to be displaced by wider redevelopment in
Stepney Borough. Contemporary with 1-13 Adler Street, Lush and Lester’s
flatted factory followed a recently revived building model which sought to
provide small-scale urban industry with affordable, purpose-built units, zoned
away from housing. The aim was to allow ‘one man’ enterprises to prosper.
Lush & Lester responded to the challenge of building cheaply and sturdily
with the pragmatism that was characteristic of their work; their proposal of a
reinforced-concrete frame of six bays east–west and ten bays north–south was
built.
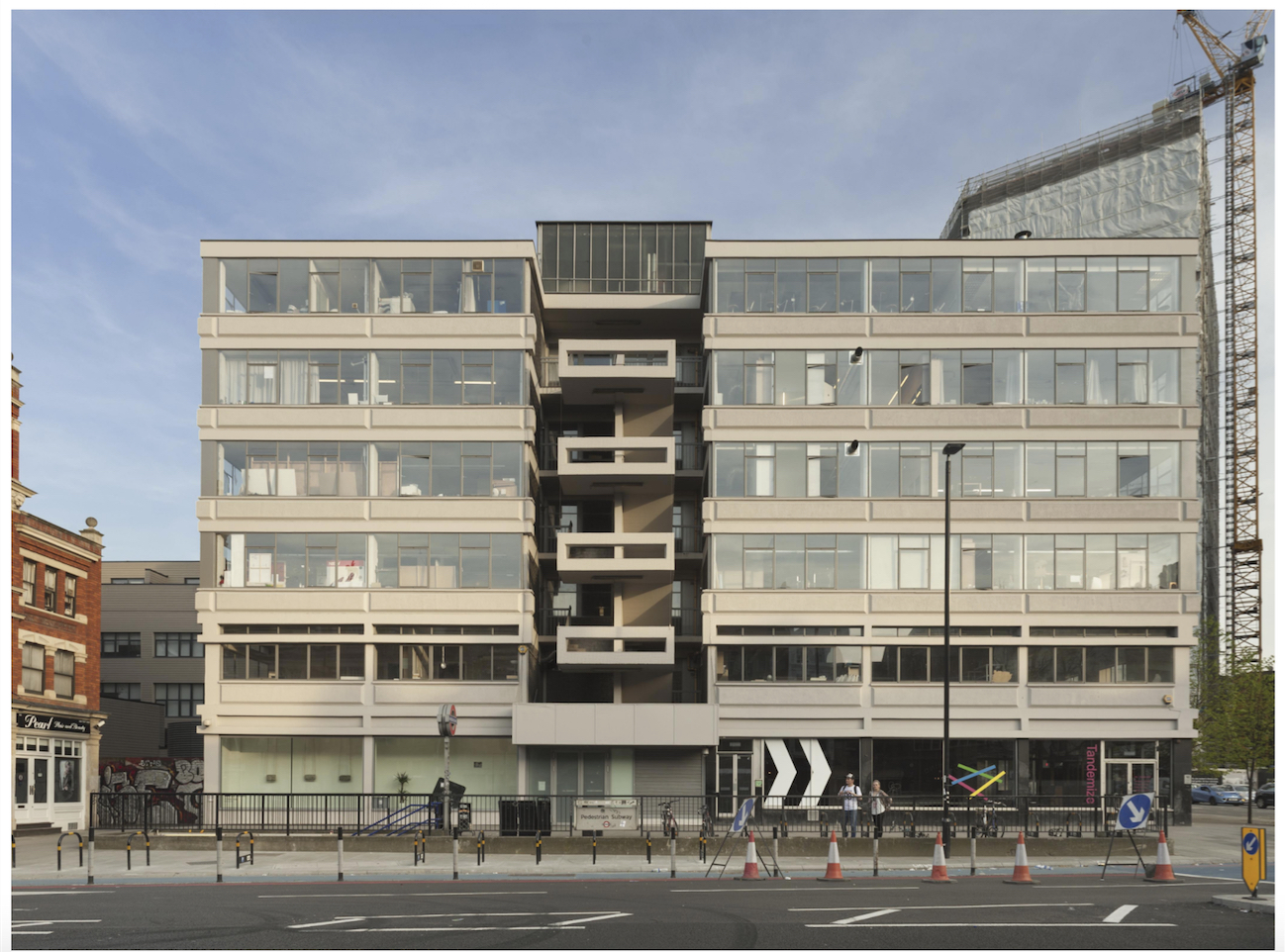 North
elevation of Central House, 2016. Photograph © Derek Kendall.
North
elevation of Central House, 2016. Photograph © Derek Kendall.
Externally, large windows wrap around all sides of the building and pre-cast
exposed aggregate panels alternate with fair-faced concrete, painted light
grey. On the short north and south elevations, centrally positioned external
staircases recede into the core of the building then project forward beyond
the building line. These distinctive gestures marked the principal entrances
to the workshops located on the second to fifth floors. Seven ground-floor
showrooms faced onto Whitechapel High Street and the newly diverted Commercial
Road, each assigned a set of internal stairs giving access to self-contained
first-floor warehouses or workshops. Running parallel to the long east
elevation, a service lane branches off Manningtree Street, snaking around a
circular substation towards underground parking.
The construction of Central House began in June 1964, delayed by adjacent
roadworks, and was completed in June 1965. Although the ground and first
floors were immediately occupied by textile businesses, the Sir John Cass
School of Art was accepted as main tenant of the rest of the building. The
building was easily adapted to educational purposes courtesy of a network of
modular partitions, but the logic and intention of the flatted factory was
lost.
Redevelopment Proposal (1986–8)
Contributed by Survey of London on Jan. 2, 2018
By the mid-1980s, local textile and fashion entrepreneur Roy Sandhu was using
a number of properties around Gardiner’s Corner for his business ‘Roy
Manufacturing’. However, having acquired the freehold for Central House and
with the rag trade on the wane, in 1986 Sandhu turned his attention to
property development. He commissioned Wapping-based architect Ian Ritchie to
daringly reimagine a site that stretched all the way from Commercial Road to
St Mary’s Gardens (now Altab Ali Park), taking in Central House and allowing
for the closure of White Church Lane. The speculative scheme tested the
appetite for a new monolithic banking centre located just outside the City,
presenting a potential rival to Canary Wharf.
The proposal consisted of a semi-cylindrical office tower of sixty storeys,
taller than any other tower in Europe at the time and inflected with High-Tech
nuance. Dealing floors clad in translucent glass were to be punctuated by open
garden levels at strategic intervals. A four-storey mixed-use podium at the
base of the tower was intended as a concession to the urban context, so too
was the creation of new parkland behind the tower, envisioned to extend and
upgrade the facilities of St Mary’s Gardens. Sandhu’s proposal was widely
reported, at least in part on account of the businessman’s rags-to-riches
story and bold ambition. ‘Roy’s Corner’, as the scheme was mockingly referred
to, was not well received by Tower Hamlets Council nor by local residents.
Criticism focussed on the tower’s high proportion of office space, its
potential impact on the rag trade, and its unprecedented scale. An
unfavourable political climate, precipitated by the change from Labour-led
local council to a Liberal one, ensured the controversial scheme was shelved.
Despite such strength of opposition, the proposal was resurrected in 1988 with
only a slight reduction in its height. To the incredulity of critics, Ritchie
claimed that ‘the tower will be hardly visible from street level until you
look upwards and then it will be like gazing into the 21st century.’ The
scheme failed once more but Ritchie was not mistaken with regard to the future
of Aldgate.
London Metropolitan University
Contributed by Survey of London on Jan. 2, 2018
Via a series of mergers, the vestiges of the Sir John Cass School of Art were
subsumed into London Metropolitan University (LMU) in 2002. Central House had
been retained throughout the School’s various iterations, used for the
teaching of art, craft and design for over three decades. Additional workshops
were located in a separate building on Commercial Road. In 2011 the University
decided to move its architecture department from its Holloway Road premises,
on which the lease was due to expire, to Central House, to create a unified
‘creative hub’ in Whitechapel. All floors of Central House were then in
possession of the soon-to-be expanded Faculty of Art, Design and Architecture.
The first upgrade of the building was undertaken by architects Cartwright
Pickard, whose extensive re-organisation of the ground-floor and basement
created new entrance, gallery, café, gym and studio spaces.
As Director of Architecture and Dean of the Cass Faculty, Robert Mull
commissioned ‘ultimate insiders’ at LMU, Florian Beigel, Philip Christou and
the Architecture Research Unit (ARU), to re-conceive the upper floors of
building to facilitate the teaching of architecture. Their scheme re-
asserted the original structure of the building, but deliberately sought to
disrupt its uncompromising pragmatism in order to allow for informal
connections between disciplines to emerge serendipitously. After relocating to
Central House in the summer of 2013, students and staff of the architecture
department acknowledged the efficacy of Beigel, Christou and the ARU’s
sensitive interior interventions. Moreover, the ‘Aldgate Bauhaus’ continued to
benefit from its proximity to the East End art scene and the Whitechapel
Gallery. Faculty-wide confidence in the future culminated in July 2015 in a
proposal for a large-scale installation of external signage, designed by art
Professor Bob and Roberta Smith. It was to proclaim that ‘Art Makes People
Powerful’. Events that unfolded subsequently suggested otherwise.
In October 2015, under increasing financial pressure, LMU’s senior management
presented a ‘one campus, one community’ plan, anticipating the closure of
nineteen courses and a much-reduced student body. Central House was designated
for sale and the Cass was to be relocated to Holloway Road, its custom-
designed teaching spaces discarded. The proposed closure was met with fierce
opposition, perceived to be a short-sighted commercial decision, and
indicative of the identity crisis afflicting many former polytechnics in the
twentieth-first century. The ‘Save the Cass’ campaign drew widespread support
and publicity with David Chipperfield, Richard Rogers and Nicholas Serota
lending their backing. In December 2015, the sale of Central House was debated
in the House of Lords, but the government declined to take action and LMU’s
senior management did not lose their resolve.
Facade retention
Contributed by Survey of London on Jan. 2, 2018
In February 2016, a development company, Frasers, purchased Central House from
LMU for £50 million, a price the University noted was ‘significantly above the
expected market level’. The Cass vacated on 31 August 2017, relocating to
Calcutta House. Initial plans for a retail, hotel and office tower of around
thirty storeys, with outline designs prepared by Arney Fender Katsalidis, were
scaled back in 2018 in favour of an office-block scheme by Allford Hall
Monaghan Morris. This was approved and carried forward by BAM Construction in
2019–20. It retains the north, south and west walls of Central House and adds
six storeys in somewhat mirroring form, though in steel and darker hued, a
parti that claims inspiration from Rachel Whiteread’s Fourth
Plinth.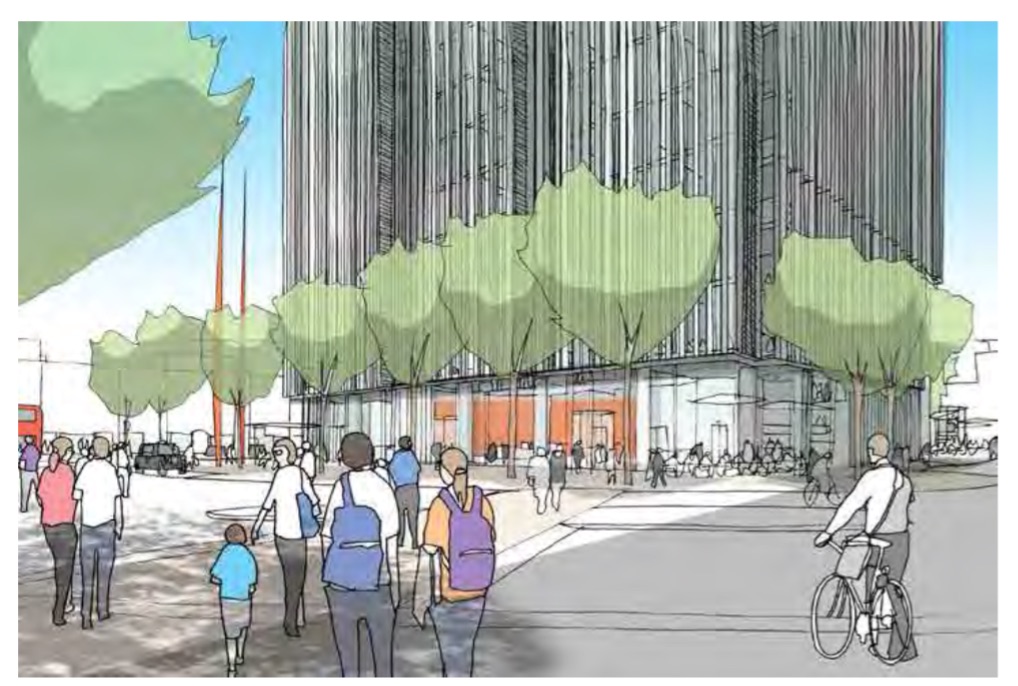
Sketch proposal for '61 Whitechapel High Street' showing west and south
elevations. © Frasers Property.
Central House in 2020
Contributed by Colin Buttimer on July 30, 2020
I did my part-time foundation at Cass in 1992. It was the most interesting and
enjoyable educational experience I’ve had by a country mile – thanks to the
married tutors Nicky and Nico, and Nicky’s brother Nick who taught us life
drawing; and to my fellow students, one of whom I’m still friends with. We
used to drink in The Archers on Brick Lane, recently renamed and refurbished
to appeal to a very different clientele than the mixed range of British and
international students, younger and older, and mostly poorer than we were.
At the time, I didn’t notice the Cass’s architecture, but once it was cleaned
up a few years ago I loved it. What a modest, handsome, rational building it
was. I was horrified and saddened to see it first beset by scaffolding like a
metal plague, and now covered in brown sheeting like an ugly, alien funeral
shroud. I’d heard from a friend that there were plans to add additional
floors. I brace myself for the sight of something appalling along the lines of
the extension of what was once the Camden Town Hall Annexe with its awful
external red lift like an unwanted sex toy appendage. Our architecture can be
such a transparent reflection of our times. Higher education shrinks and its
vacated premises become yet more offices.
I live in Whitechapel which, until recently, has mostly escaped the
stultifying touch of gentrification, but now watch as the towers of the Silk
District rise up and wonder how much more will come with Crossrail’s eventual
arrival.

 North
elevation of Central House, 2016. Photograph © Derek Kendall.
North
elevation of Central House, 2016. Photograph © Derek Kendall.
