Leman Street Police Station, 74 Leman Street
Police Station established 1830, on this site since 1849, rebuilt 1890–1 and 1968–9, site of Garrick Theatre and Jews' Temporary Shelter
Leman Street Police Station
Contributed by Survey of London on May 5, 2020
Few buildings in Whitechapel hold such a strong place in public imagination as does Leman Street Police Station in its late nineteenth-century incarnation, this being principally due to its role in dealing with the Jack the Ripper murders of 1888. The Metropolitan Police had a presence on Leman Street from its beginnings and the creation of H Division (initially Stepney, later Whitechapel) in February 1830, when the new organisation took up occupancy of No. 64. H Division relocated in 1849 to two big houses (Nos 74 and 78), with a warehouse formerly a brewhouse at the back on East Tenter Street. A covered passageway between the houses led to a yard that gave access to the former warehouse, which was fitted out with cells. In 1851 there were sixty-four policemen and nineteen prisoners living on the site. The station grew in importance, becoming the headquarters of H Division in 1864. The adapted houses came to seem unfit for purpose, and a report of 1882 concluded that the ‘cells are bad and deficient in number’.1
At a time when a swathe of police stations was being commissioned across London, a new and larger station was planned and authorisation to purchase the freehold of the site of the Garrick Theatre was obtained in December 1886. The Ripper murders followed and the redevelopment was carried out in 1890–1 to designs by John Butler, Surveyor to the Metropolitan Police. The imposing front block was of red brick with chromatically matching Mansfield stone dressings. It contained offices and examination rooms on the lower floors, quarters for married officers above. Adjoining, and directly behind the Garrick Tavern, there was a modest cellblock. Across a yard and parallel to the front block along East Tenter Street was a four-storey range providing living quarters for single constables. This dormitory accommodated sixty men, with a mess room, billiard room, library and sergeant’s room on the ground floor. A flat concrete and asphalt roof allowed for the drying of laundry.2
In 1933, H Division’s area of oversight expanded to cover Limehouse, the Isle of Dogs, Bow Road and Poplar police stations, with Leman Street remaining the divisional headquarters until 1947, when a station at Arbour Square took precedence. Boundaries were redrawn again in 1965 and the ‘Old Lady of Leman Street’ was deemed ‘old fashioned, out-dated and too small’.3 The station closed in December 1967 and a new ‘shining jet-age’ headquarters for Tower Hamlets took its place on a site extended southwards to Nos 80–82.4
Built in 1968–9, the new Leman Street Police Station opened on 9 March 1970. It comprised a monolithic six-storey range to Leman Street, faced with Portland stone above a ground floor of dark brick with channelled rustication. Strict and understated, only a projecting canopy intervenes to mark the entrance. To the rear there is more variation in a tripartite elevation the middle section of which rises to seven storeys. At the opening, the ground floor accommodated a public inquiry office, interview rooms, a surgeon’s room, charge room and separate cellblocks for male and female prisoners. Women Police and the Criminal Investigation Department had offices on the first floor, with special constables and traffic wardens assigned the second. Floors three and four were dedicated to divisional operations, including the ‘vice fighting’ department, a conference room, map room and a training centre. The top floor was fitted out for use as a major-incident suite. The basement was a car park. A two-storey block along East Tenter Street housed a ‘five-star’ restaurant. The ‘luxury’ station accommodated 200 officers and civilians with air-conditioning, central heating and other up-to-date technology.5
The station’s architect was Amelia Ethel Catherine Dunand (1913–2007), of the Metropolitan Police’s Architects and Surveyors Department. Dunand, the daughter of an architect, Claude Dunand, trained at the Regent Street Polytechnic in the early 1930s, thereafter working as an assistant to a number of architects including Walter Cave, W. C. Mangan and the German Jewish émigré Modernist Eugen Karl Kaufmann (aka Eugene Charles Kent). She then went into service for the Metropolitan Police, working under G. Mackenzie Trench in the early 1940s.6
In 1994 the Leman Street and Bethnal Green police divisions were amalgamated, with a new combined station planned for Bethnal Green. The Leman Street building stopped functioning as a public-facing police station in November 1995. In 2020 it remains in use for police operations as a base for firearms officers and specialist teams, though it is earmarked for sale pending the construction of new headquarters in Limehouse.7
-
Tower Hamlets Local History Library and Archives (THLHLA), LC8036, 340.1, commemorative brochure, pp. 37–9, quoting ‘Report to the Commissioner of the Metropolitan Police’, 1882: Richard Horwood's maps: Post Office Directoriest (POD): London Metropolitan Archives (LMA), Tower Hamlets Commissioners of Sewers ratebooks (THCS): East London Advertiser, 15 Dec 1967: Census ↩
-
THLHLA, 340.1, commemorative brochure, p.39: Building News, 4 April 1890, p.476: South Wales Daily News, 13 Jan 1890, p.3: Goad insurance maps: The National Archives (TNA), IR58/84830/4798 ↩
-
THLHLA, cuttings 340.1–2, East London Express, 5 Dec 1967; Evening News, 9 Jan 1969; commemorative brochure, pp.37–9 ↩
-
The Job, 8 Dec 1967, p.2: Tower Hamlets planning applications online (THP) ↩
-
Ordnance Survey maps: LMA, GLC/AR/BR/17/077204: Hackney Gazette, 17 March 1970: East London Advertiser, 6 March 1969; 20 March 1970: Bridget Cherry, Charles O’Brien and Nikolaus Pevsner, The Buildings of England, London 5: East, 2005, p.436 ↩
-
1939 England and Wales Register: University of Westminster Archives, RSP/4/2/2/40: RIBA Directory, 1985, p.101: RIBA Journal, vol. 114/3, March 2007, p.82: RIBA/British Architectural Library, Amelia Ethel Catherine Dunand, RIBA Nomination Papers, 12 Feb 1944: Ancestry: Charlotte Benton, A Different World: Émigré Architects in Britain 1928–1958, 1995, pp. 173–5 ↩
-
Metropolitan Police Archives, Leman Street file: London Evening Standard, 11 Sept 2017 ↩
Demolished buildings at 74–84 Leman Street
Contributed by Survey of London on May 7, 2020
A pair of large eighteenth-century three-storey houses that became 74 and 78 Leman Street had been linked prior to their conversion to use as Leman's Street's police station. From 1755, the northern house (No. 74) was the base for a brewery run by Thomas Jordan (1727–93) and Leonard Lefebvre, with a brewhouse standing behind. The partnership did not last, but Jordan’s brewery flourished into the 1780s, with other premises at Hooper’s Square, cellars all around Goodman’s Fields, and a number of London pubs including the Brown Bear and the Half Moon and Punch Bowl on Buckle Street, all passed on to Thomas Newnham in 1793. Occupancy of the Leman Street house went for a time to Asher Goldsmid, the second son of Aaron Goldsmid and a diamond merchant, and then until 1812 to George Goldsmid. At auction in 1814, the property was described as a ‘capital town residence … recently put into perfect repair, with a range of excellently well-connected offices, having separate entrance’.1 From the 1760s until his death, David Samuda (1733–1804), a merchant trading with Africa and the Caribbean, was resident in No. 78, which acquired a bow window to the rear. His father, Abraham Samuda (1683–1743), was a Portuguese Jewish refugee and physician who migrated from Lisbon to Aldgate sometime before 1723. David Samuda & Co. also held tenancies of buildings in Alie Street and Mansell Street. The Company’s ships carried sugar, rum, mahogany and fustic from Jamaica to London. A son, also David Samuda, was a partner in a Jamaican plantation that owned several hundred enslaved people. In his will, the elder Samuda left bequests to the poor of Bevis Marks Synagogue as well as to Portuguese synagogues in Kingston and Spanish Town, Jamaica.2
By 1815, Nos 74 and 78 were occupied by John Smith and Robert Henderson, both solicitors. From the 1830s, Smith acted as Clerk to the Whitechapel Board of Guardians, moving to No. 80 in 1849 when the police took Nos 74 and 78, the last having briefly housed the Jews’ Orphan Asylum in 1844–6.3
No. 80 was a five-bay mansion, probably dateable to the first years of the eighteenth century. Of three storeys, basements and attics, its façade had decoratively cut centre-bay window heads, plat bands and a cornice below a parapet. Inside there was a twisted baluster staircase and some bolection panelling. John Shores, not to be confused with John Shore on Mansell Street, was an early resident, present by 1733 up to 1749. Samuel Ware (d. 1762), a silkthrower, succeeded. A pedimented Doric doorcase indicated remodelling around 1770, probably carried out for David Samuel, a merchant, alongside similar work at Nos 82 and 84; the two southern bays of No. 80 seem at this time to have been incorporated into the previously smaller house at No. 82. Samuel, of the Pulvermacher family from Krotoszyn, now in Poland, lived at 59 Mansell Street prior to his death in 1798, leaving his Leman Street properties to be inhabited and managed by his sons. Affluent and established Jewish migrants, the Samuels were close friends of the Goldsmids, their Leman Street neighbours. David Samuel was a leading member of the Bevis Marks congregation.4
No. 80 came to be associated with the Whitechapel Board of Guardians through John Smith. From around 1858, it was the address of John Hudson (1821–97), the Board’s Surveyor. Harry Oliver (1815–91), another architect and Whitechapel’s District Surveyor, also worked here having married the daughter of another architect, Francis Wigg (1790–1868). From around 1891 the house accommodated Wigg, Oliver & Hudson, in which a son, John Charles Hudson (b. 1852), was the most active partner. In 1897 the architectural practice rented the whole building, taking ground-floor offices and subletting the rest of the house to Ernest Harris, a cigar merchant, as a private residence that retained a large garden.5
Around 1905, No. 80 took back its two southern bays from what had been No. 82. Subsequent residents were prominent in local politics and Jewish charitable and educational works. They included Isidore Aarons, Honorary Secretary of the East London Association of Jewish Youth, and H. H. Gordon, a Progressive LCC councillor. In 1911 there were two seven-room flats, that of Moses Hyamson, acting Chief Rabbi in 1911–13, and his wife Sarah Hyamson, Honorary Secretary of the Jewish Schools Boot Fund and an LCC schools inspector, and that of Abraham Elias Gordon, a ‘Jewish minister’. By late 1912 the building had been converted to be offices for the Seamen’s National insurance Society.6
The Co-operative Wholesale Society had acquired No. 80 by 1928 when alterations overseen by L. G. Ekins adapted it to house the CWS’s Architects’ Department. Two years later, a visiting Co-operative reporter, standing on the roof of Ekins’s new Drapery Department across Leman Street, said that the architect was at work in his office in ‘a quaint Georgian house’. That house was replaced on the same footprint in 1935, to designs by Ekins. The façade of this double-fronted two-storey building was curiously domestic in scale. Between five-storey neighbours, it was a curiosity that with a pitched roof and metal-framed windows looked like a streamlined Moderne house. Architects moved out and No. 80 became the CWS’s Funeral Furnishing Department; it was demolished in the late 1960s.7
Early eighteenth-century three-bay houses at Nos 82 and 84 rose three storeys with basements and attics. Ward Smith (d. 1742) held No. 82. They were remodelled with No. 80 around 1770, probably by David Samuel, possibly involving Samuel Falk, the Ba’al Shem of London, who lived on Wellclose Square but who in 1770 was paying land tax for No. 82, which became a five-bay house by taking two bays from No. 80. No. 84 had a pedimented Doric doorcase like that at No. 80, as perhaps did No. 82 for overall symmetry in an eleven- bay front. Among the merchants associated with these housesin the eighteenth century were Oxley, Hancock and Co., trading with North America, and Major Rohde, a sugar refiner. From 1800 until the 1840s, No. 82 appears to have been the home of David Samuel’s son and grandson, both Samuel Samuel. The same period at No. 84 saw connections to Charles Richard Dames, of another leading family of sugar refiners, and tenancies on the parts of Solomon Abecasis, the brother-in-law of fellow Gibraltarian-Jew Solomon Aloof, and George Dardier, a British-Guianan merchant who sold two vast coffee estates and 170 enslaved people in Demerara in 1818. Around 1850, many buildings on this part of Leman Street were in the service of the cigar trade, No. 82 in use by Moss Jacobs, cigar importers, and No. 84 by Emanuel Jonas & Bros, cigar manufacturers. Nathan Brand, a clothier, occupied No. 82 around 1870, with abuilding to the rear on East Tenter Street in use as a Jews’ Infant School.8
No. 84 was advertised for sale freehold in 1883 and soon after adapted to be the Jews’ Temporary Shelter, which opened in April 1886. This institution had its origins in an informal initiative by a Whitechapel baker, Simon Cohen, who in the early 1880s set up a refuge for unemployed and homeless Jewish men at 19 White Church Lane, originally known as the Home for the Outcast Poor. This was condemned as unsanitary and closed down by the Jewish Board of Guardians in 1885. Nevertheless, the idea of providing a safe haven for newly arrived refugees, mostly from Eastern Europe, received the support of Jewish philanthropists despite fears at the Board of Guardians that such provision might encourage undesirable levels of immigration. After a short time at 12 Great Garden Street, a reorganised refuge was established at 84 Leman Street, following Cohen in adopting the name Poor Jews’ Temporary Shelter, to emphasise the short-term nature of the provision; the maximum length of stay was set at two weeks. The hostel accommodated a mix of trans-migrants, people passing through London to other destinations, and immigrants who wished to stay, providing they could find employment within the prescribed fortnight. Those who failed to secure work risked being shipped back whence they came. Working closely with government and port authorities, Shelter staff strove to meet every arriving ship carrying Jewish immigrants. At Leman Street, basic food and accommodation was provided alongside travel advice. At first the Shelter’s dormitories were exclusively for Jewish men, most of whom were single and often travelling alone. A small number of Gentile men were also helped and information was shared with the Jewish Association for the Protection of Girls and Women. Guests were not required to pay, so the Shelter depended on donations and subscriptions. At first, the project was principally funded by its founders, Herman Landau, Samuel Montagu, and the Franklin family; it soon also garneredstrong and long-standing support from the Rothschilds.9
The eighteenth-century house had been altered to designs by Lewis Solomon, architect, to provide forty beds in good-sized dormitories, access to East Tenter Street East easing the challenges of circulation. The Builder reported that sanitation and ventilation had been carefully considered, to protect against the spread of infectious diseases and ‘executed to suit the rough usage’.10 Nonetheless, by 1900 the Shelter was in need of improvement and a rebuild was decided upon. Before work began, No. 82 fell vacant so the Shelter’s governors elected to release the freehold of No. 84 to the ever-encroaching Co-operative Wholesale Society and to take on No. 82 instead. In fact, the Shelter did not make use of all of No. 82, giving back the front part of the two northern bays to No. 80 (see above). The rest was redeveloped in 1905 as a new four-storey and attic hostel with a three-bay front, extending at fuller width to East Tenter Street to the rear. The architect was Henry David Davis, the surviving partner of Davis and Emanuel, and C. G. Hill was the builder. The CWS had cleared Nos 84 and 86 by 1910, those plots remaining empty until at least 1921.11 Immediately upon its reopening in 1906 the Shelter was operating at full capacity, a swell of 10,000 Jewish refugees fleeing persecution during the Russo-Japanese War forced the institution to continue to occupy No. 84 for a short period. The Shelter acted as a headquarters for assessing immigration cases, identifying contagious diseases, finding accommodation in local lodging houses, and organising onward travel to Argentina, South Africa, Canada or the USA. This broad-ranging work was intense at times of crisis, and oversubscription meant it was often necessary to find placements for guests outside the Shelter’s walls. However, the Leman Street building remained at the heart of the enterprise. The Shelter was ‘sleepless and restless’ according to Chief Rabbi Hermann Adler, and was widely regarded as ‘a safety valve of the Jewish community’.12 In its architecture and furnishings, the Shelter balanced dignity with economy, not wishing to encourage guests to out-stay their welcome. A broad-span arched window on the ground floor ensured the long men’s dining room was well lit, while the main entrance led past the superintendent’s office to service accommodation arranged around two internal light-wells. Upper floors were simple dormitories and the superintendent’s flat was in the attic. Kitchens, stores and a large luggage room were in the basement. To East Tenter Street, a three-storey block provided women’s dormitories with separate access and a ground-floor day room. The institution became known simply as the Jews’ Temporary Shelter, and a sign bearing the name in English and Hebrew was erected above the first floor. The Shelter’s original clientele of mainly poor immigrants had given way to trans-migrants; staff routinely worked with shipping companies to negotiate onwards travel. Well-known internationally, the Shelter’s model inspired the establishment of similar institutions in the USA, South Africa and Australia, though its policy of discreetly settling immigration disputes with the Home Office inclined the institution to maintain a relatively low profile in London. In 1930, the Shelter moved into itssecond purpose-built hostel at 63 Mansell Street (see p.xx), having given up its lease of No. 82 to the CWS.13
Ekins adapted No. 82 for the CWS’s coal, milk and office departments. It subsequently housed the Maintenance & General Department before the Metropolitan Police acquired it in 1966 for clearance.14
-
Public Ledger and Daily Advertiser, 16 Aug 1814, p. 1: London Metropolitan Archives (LMA), Land Tax Returns (LT); Tower Hamlets Commissioners of Sewers ratebooks (THCS); CLC/B/192/F/001/MS11936/370/572895: I. S. Hornsey, A History of Beer and Brewing, 2003, p. 440: City of Westminster Archives Centre, 789/193: Post Office Directories (POD) ↩
-
LMA, CLSD/154/4; LMA/4673/D/01/004/002; LT; THCS: POD: The Jewish Encyclopaedia, vol. 11, 1902, p. 4: C. C. Vieira, ‘Observing the Skies of Lisbon: Isaac de Sequeira Samuda, an Estrangeirado in the Royal Society’, Royal Society Journal, vol. 68, 2014, pp. 135–49: The National Archives (TNA), PROB11/1412/83: Eli Faber, Jews, Slaves and the Slave Trade: Setting the Record Straight, 2000, pp. 311–12: www.ucl.ac.uk/lbs/person/view/2146635 104;/2146660885 ↩
-
Public Ledger and Daily Advertiser, 15 June 1832, p. 1: Morning Advertiser, 1 Dec 1849, p. 1: POD ↩
-
TNA, IR58/84830/4799; PROB11/1330/122; PROB11/1427/119; PROB11/874/94; PROB18/106/13: LMA, LT; THCS; LMA/4673/D/01/004/002: Oxford _Journal, 29 Sept 1798, p. 4: Royal Commission on the Historical Monuments of England, _An Inventory of the Historical Monuments in London, vol. 5: East London, 1930, p. 99: Cecil Roth, History of the Great Synagogue, 1950, chapter 13: POD ↩
-
Morning Advertiser, 26 June 1840, p. 1; 1 Dec 1849, p. 1; 14 Dec 1858, p. 8: Metropolitan Board of Works Minutes, 7 May 1858, p. 324: Electoral Register, St Mary, Whitechapel, 1876: East London Observer (ELO), 4 Oct 1879, p. 8; 7 July 1900, p. 7: POD: The Builder, 12 Sept 1891, p. 217: Tower Hamlets Local History Library and Archives (THLHLA), B/ELL/2/33; L/THL/D/2/30/119: London County Council Minutes (LCC Mins), 8 May 1900, p. 621: Census: Ancestry ↩
-
Ordnance Survey maps (OS): Historic England Archives, BL21964: THLHLA, L/THL/D/2/30/88: Jewish Literary Annual, 1903, p. 6: London Manual, 1907, p. 26: Jewish Year Book, 1907, p. 106: _ELO, _29 June 1907, p. 7: Census ↩
-
THLHLA, L/THL/D/2/30/88, 1928: The Wheatsheaf, April 1930, p. 55: TNA, MEPO14/36: LMA, District Surveyors' Returns (DSR); GLC/AR/BR/17/077204: Goad insurance maps ↩
-
LMA, LMA/4673/D/01/004/002; LT; THCS: TNA, PROB11/721/261: The Era, 1 Dec 1844, p. 2: Census: POD: OS: A. Ben-Ur, ‘The Absorption of Outsiders: Gibraltarian and North Africans in London’s Portuguese Jewish Community’, in F. Francesconi, S. Mirvis, B. Smollett (eds), The Sephardic Experience East and West: Essays in Honor of Jane S. Gerber, 2018, p. 269: Public Ledger and Daily Advertiser, 10 April 1818, p. 1: William D. Rubenstein, Michael Jolles and Hilary Rubenstein (eds), Palgrave Dictionary of Anglo-Jewish History, 2011, p. 476 ↩
-
LMA, LMA/4184/02/04: Morning Post, 8 Aug 1883: L. Gartner_, The Jewish Immigrant in England, 1870–1914_, 2001, pp. 49–55: Virginia Cowles, The Rothschilds, 1973, p.1 92 ↩
-
The Builder, 17 April 1886, p. 594 ↩
-
LMA, LMA/4184/02/04: OS: LCC Mins, 21–22 June 1910, p. 1360: DSR: Sharman Kadish, The Synagogues of Britain and Ireland: an architectural and social history, 2011, pp. 118–19 ↩
-
LMA, LMA/4184/02/04; LMA/4184/2/5/1/1; LMA/4184/2/5/1/4: Jewish Chronicle (JC), 22 June 1906, p.9; 6 July 1906, pp.24–6; 5 March 1937, p.31: DSR ↩
-
THLHLA, L/THL/D/2/30/88, 1905: LMA, LMA, LMA/4184/02/04; LMA/4184/2/5/1/4: JC, 24 June 1966, pp.12–13: Aubrey Newman, ‘The Poor Jews’ Temporary Shelter: an episode in migration studies’, Jewish Historical Studies, vol. 40, 2005, pp. 141–55 (148–9): Jewish Museum, image 1217.2: LCC Mins, 21–22 June 1910, p. 1360 ↩
-
LMA, GLC/AR/BR/17/45017; GLC/AR/BR/17/077326/02: OS: Goad ↩
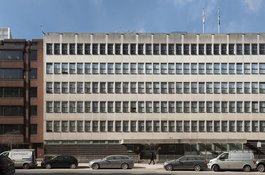
Leman Street Elevation, March 2018
Contributed by Derek Kendall
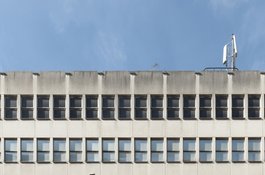
Leman Street elevation detail, March 2018
Contributed by Derek Kendall
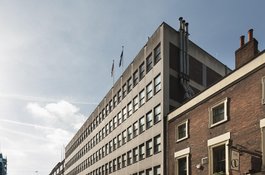
Leman Street elevation looking south, March 2018
Contributed by Derek Kendall
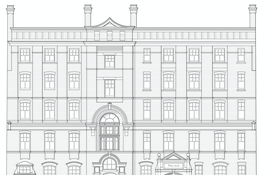
Proposed principal elevation of Leman Street Police Station, designed by John Butler in 1890
Contributed by Survey of London
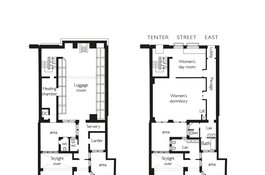
Jews' Temporary Shelter, 82 Leman Street, basement and ground-floor plans in 1905 (drawing by Helen Jones)
Contributed by Survey of London